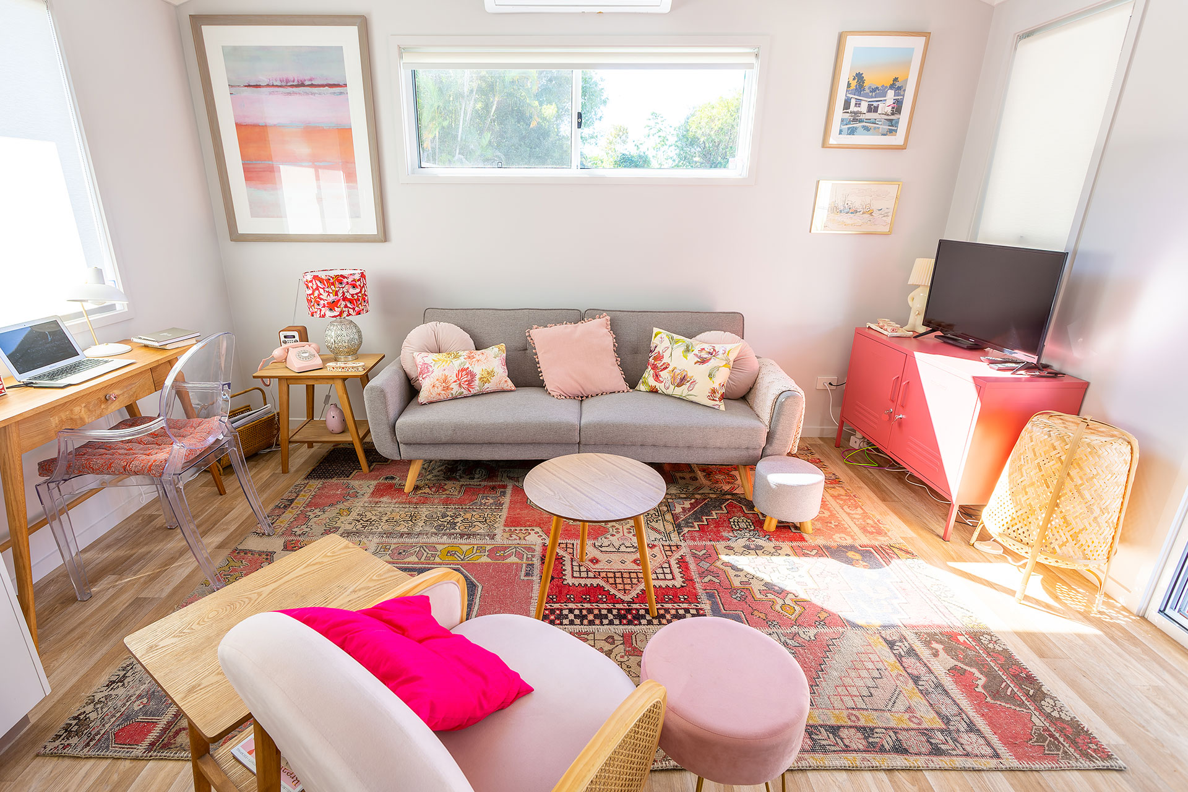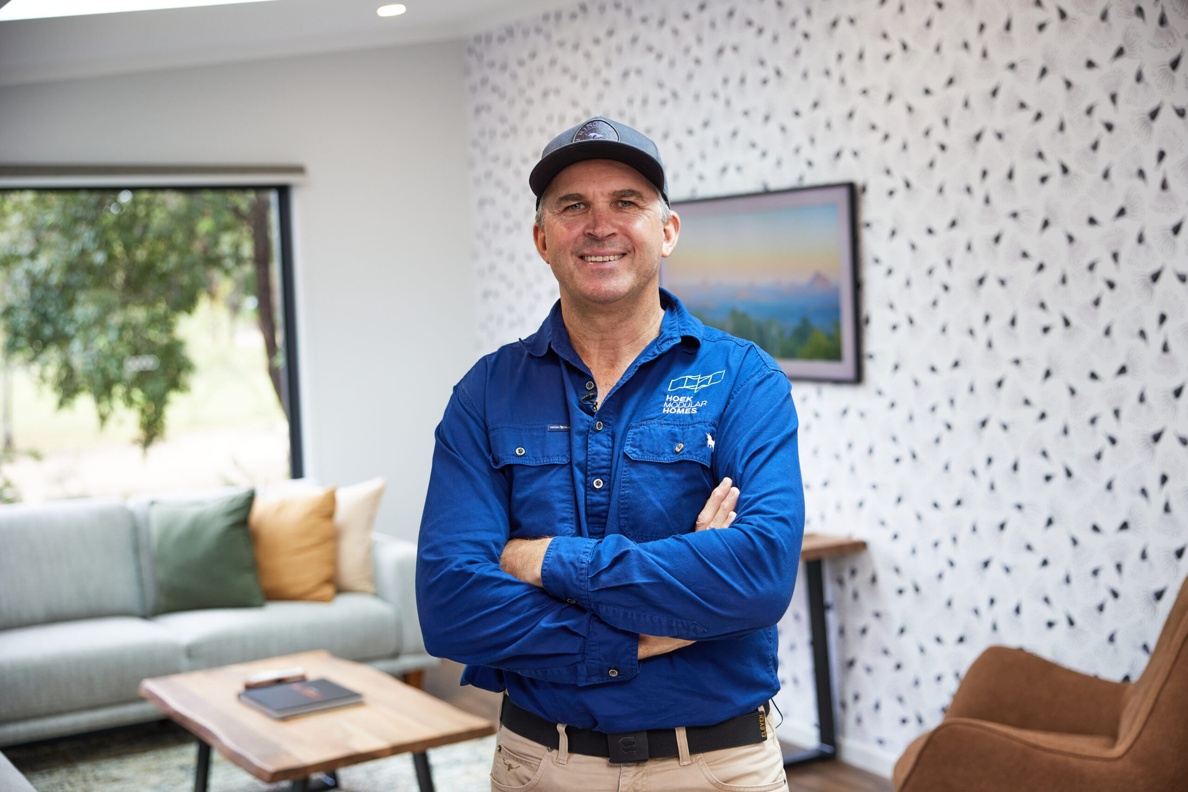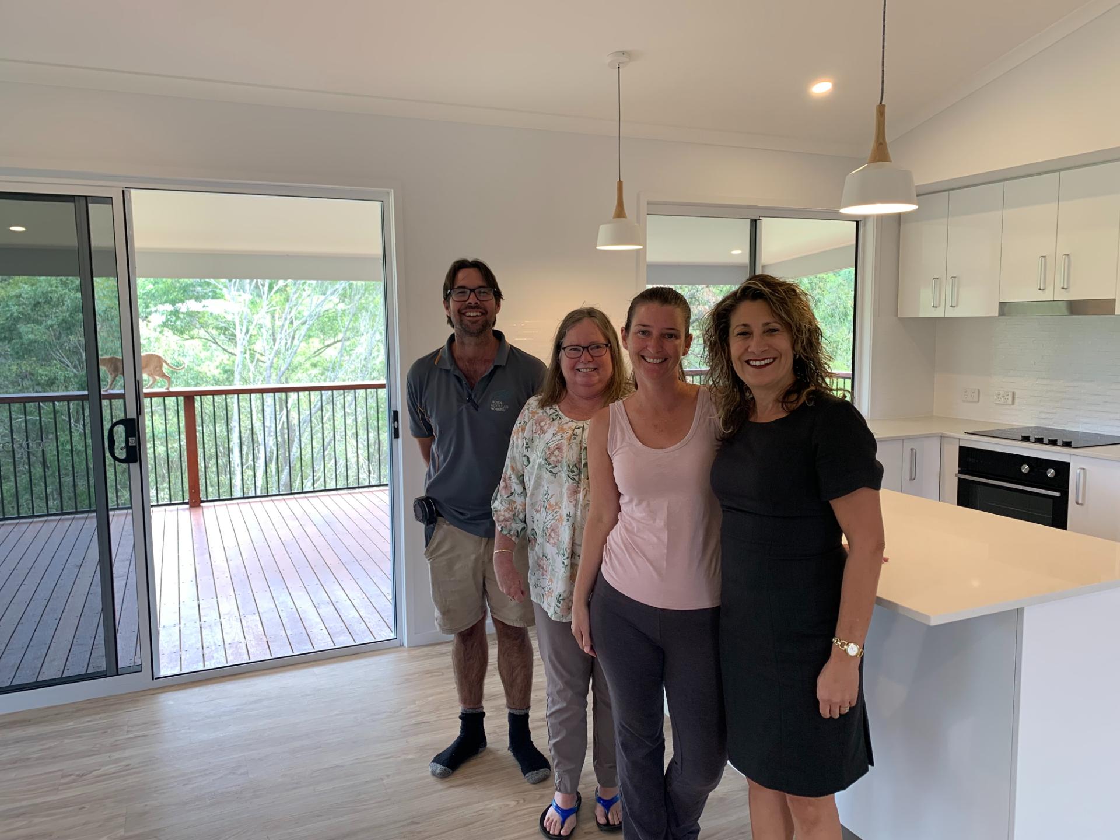
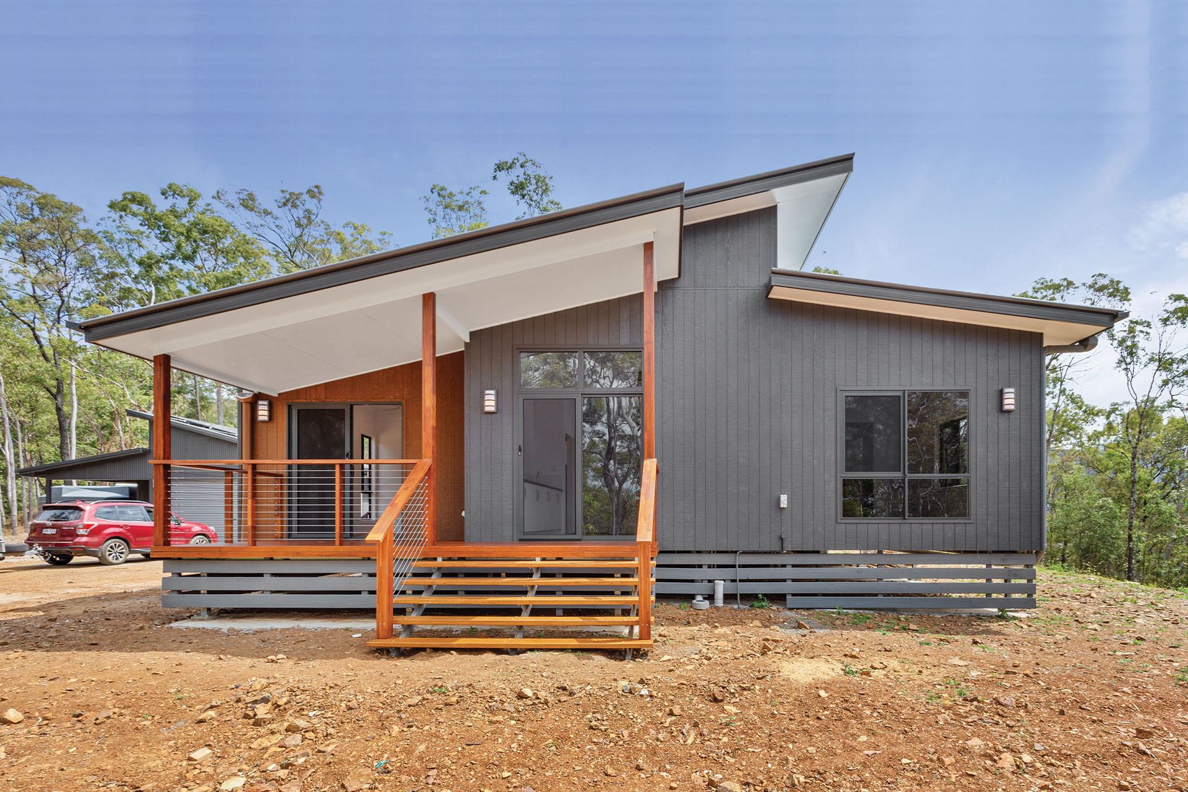

At Hoek Modular Homes, we understand that building a dream home on a rural block comes with its unique challenges. In this case study, we showcase our recent collaboration with a family in Cedar Creek who entrusted us with creating an off-grid, custom-built home that maximized the beauty of their rural setting while adhering to strict bushfire and wind compliance standards.
Our client, a family living in the scenic Cedar Creek area, came to us with a vision of creating their ideal family home. They sought a spacious, modern residence that could function entirely off the grid and capitalize on the stunning rural views from their elevated block. However, building on this site was no easy feat. The elevated location presented accessibility challenges, and the home had to meet stringent BAL 19 bushfire regulations and N4 wind rating requirements.
Additionally, town planning approvals were required due to the rural nature of the land. The client wanted a fully custom home that would suit their lifestyle and incorporate architectural details to make the most of the natural environment. Our goal was to make this vision a reality while ensuring the process was stress-free and completed on time.

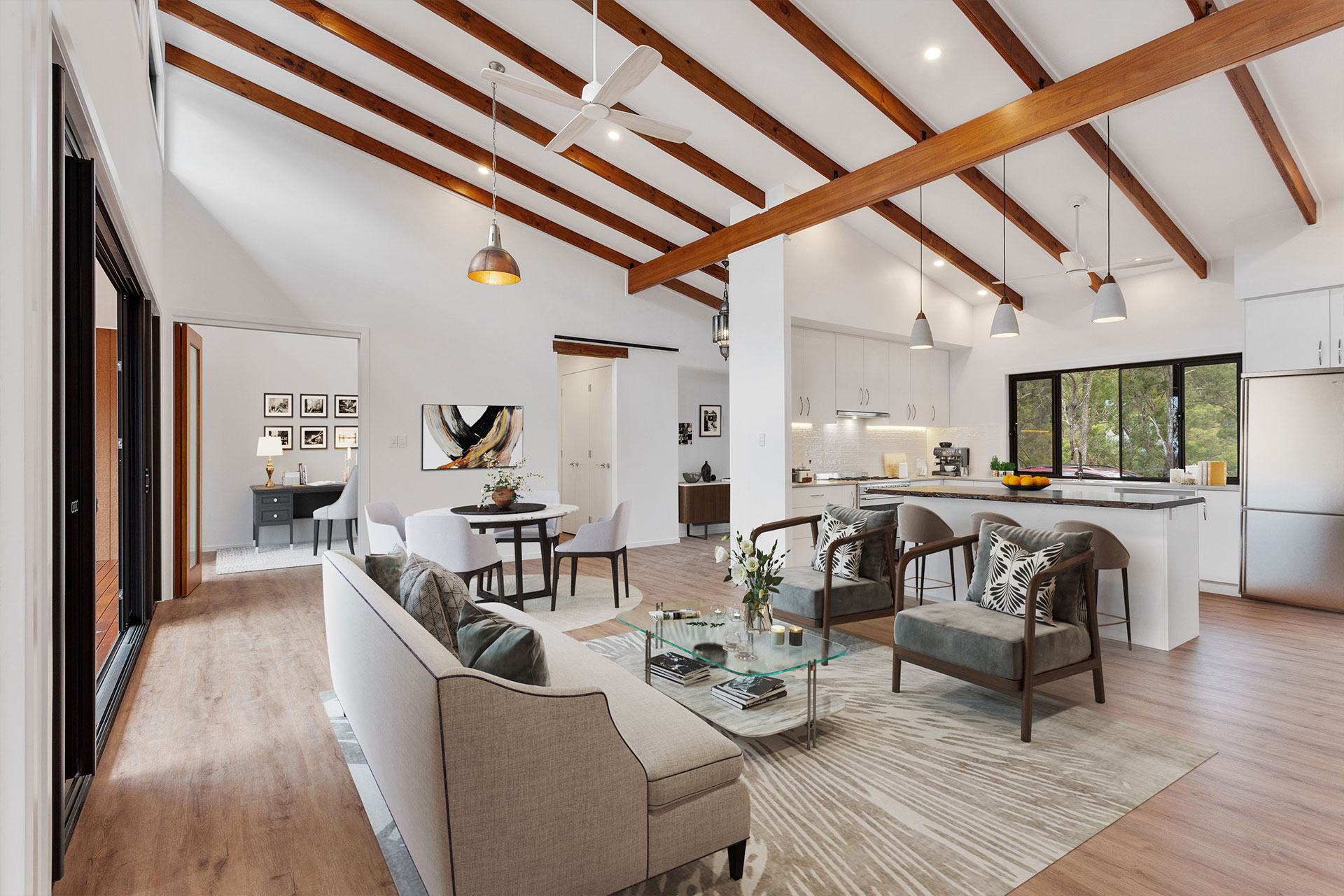

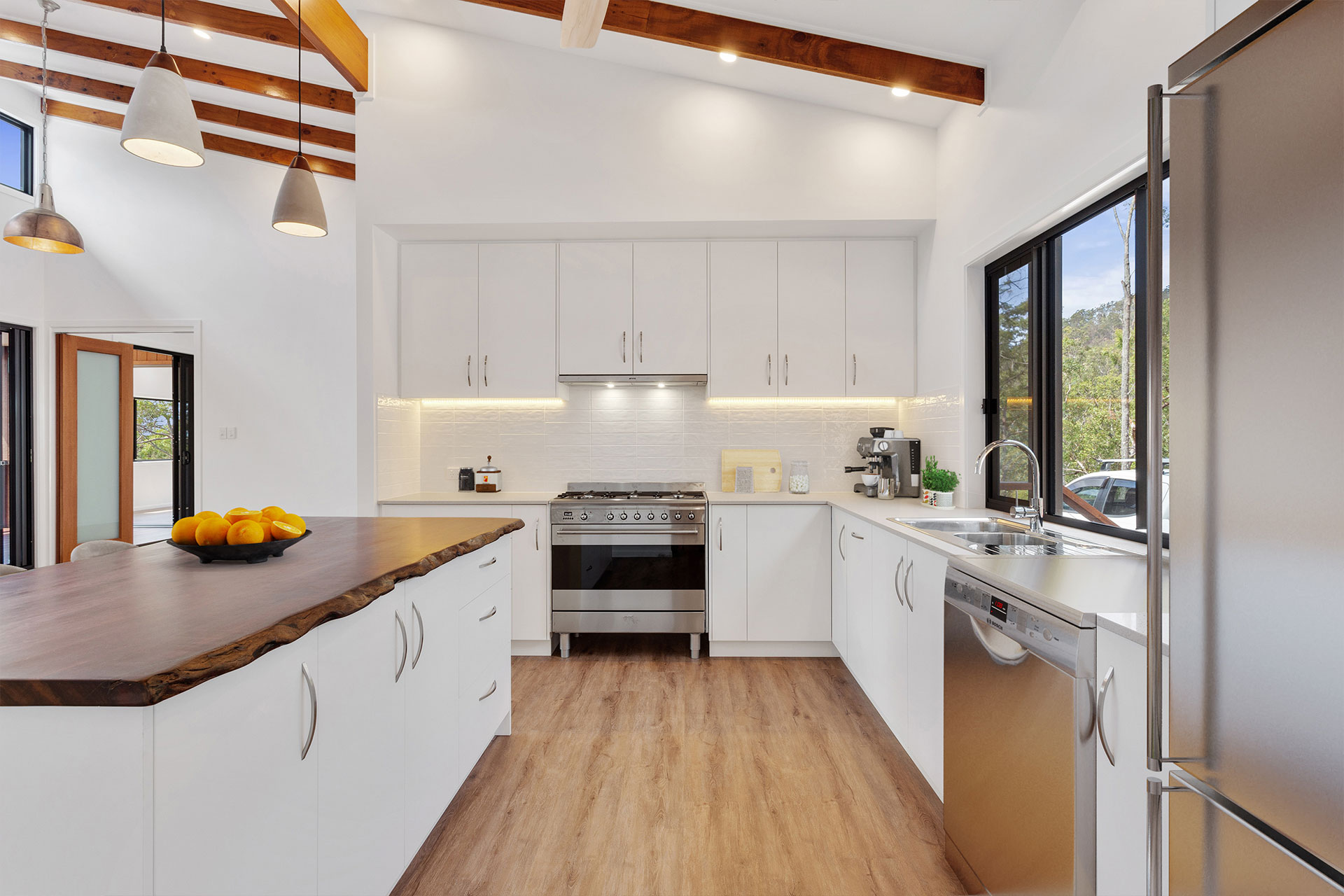
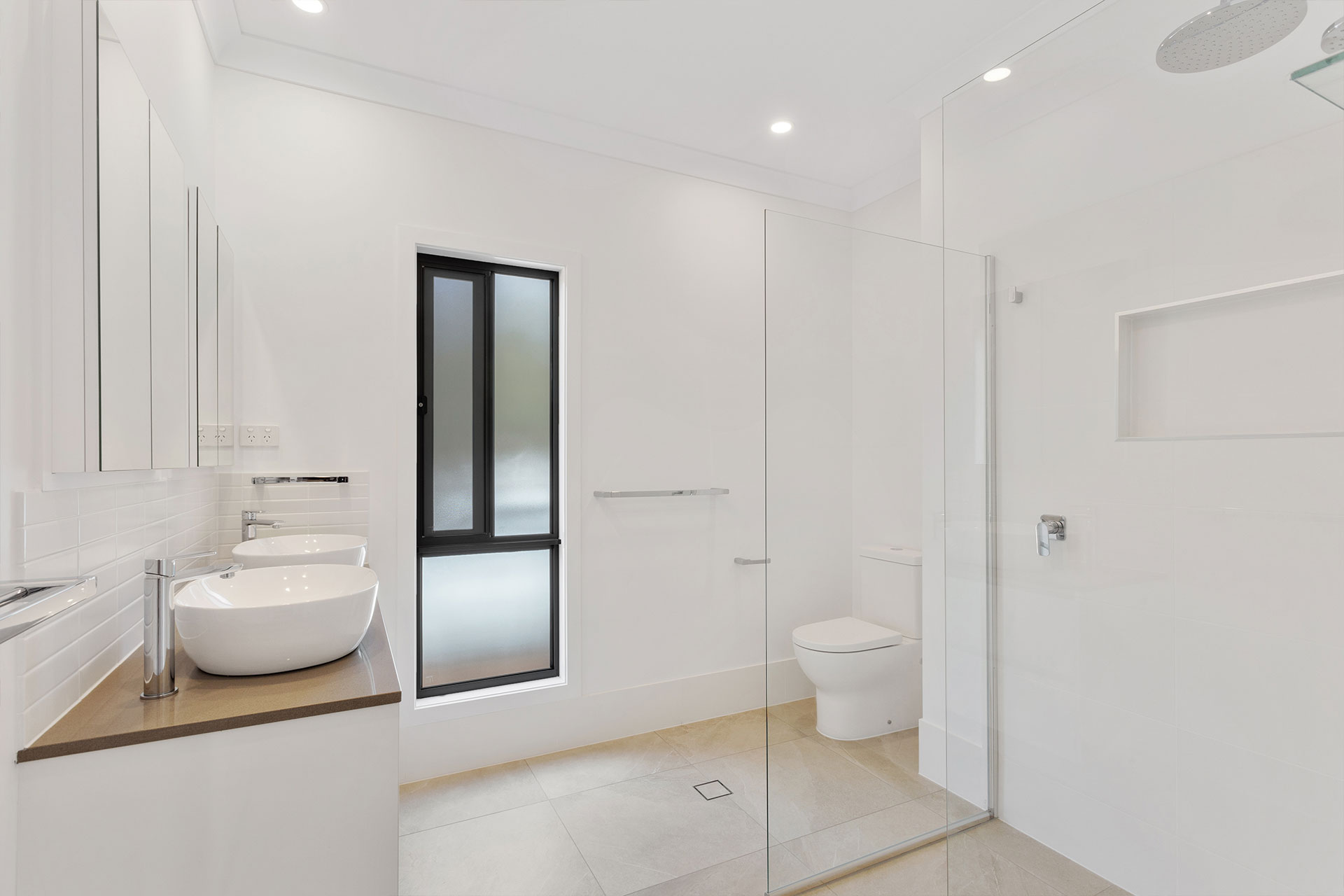
The family was looking to build a sustainable, off-grid home that combined modern luxury with the natural beauty of their rural location. The home needed to suit the practical requirements of a growing family while offering thoughtful design elements that enhanced their rural views.
Challenges Faced:
Our objectives for this project were tailored to the client’s vision:
Key Performance Indicators (KPIs):
Working closely with the client, we developed a custom plan for a spacious, 3-bedroom family home that also included a study and a studio space. The design incorporated extensive decking to take full advantage of the home’s elevated position, providing sweeping views and an ideal space for outdoor living and entertaining. We also incorporated high-lite louvred windows and high ceilings to bring in natural light and create architectural interest, with exposed timber beams adding a rustic touch that suited the rural environment.
Our team of experienced engineers, site supervisors, and drafting experts took charge of the build, ensuring that the construction met all requirements for both the N4 wind rating and BAL 19 bushfire compliance. Despite the difficult access to the site, the build proceeded smoothly, adhering to all engineering and safety specifications.
The Cedar Creek project exemplifies how Hoek Modular Homes can turn even the most challenging building sites into beautiful, functional homes. By working closely with the client and ensuring every detail met their expectations, we successfully delivered a contemporary 3-bedroom home that not only sits perfectly within its rural setting but also provides the modern comforts of off-grid living.
For families looking to build their dream home, especially on challenging sites, Hoek Modular Homes offers customized solutions that meet your specific needs while maintaining the highest standards of quality, safety, and design.

