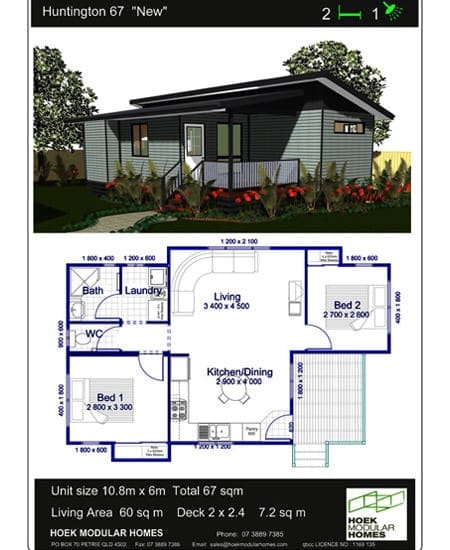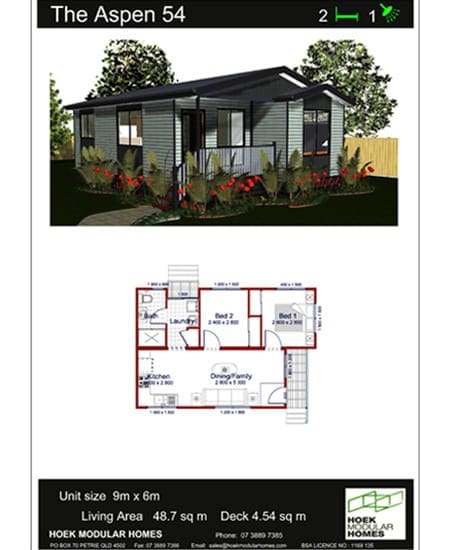[fusion_builder_container background_color=”” background_image=”” background_parallax=”none” enable_mobile=”no” parallax_speed=”0.3″ background_repeat=”no-repeat” background_position=”left top” video_url=”” video_aspect_ratio=”16:9″ video_webm=”” video_mp4=”” video_ogv=”” video_preview_image=”” overlay_color=”” overlay_opacity=”0.5″ video_mute=”yes” video_loop=”yes” fade=”no” border_size=”0px” border_color=”” border_style=”” padding_top=”20″ padding_bottom=”20″ padding_left=”” padding_right=”” hundred_percent=”no” equal_height_columns=”no” hide_on_mobile=”no” menu_anchor=”” class=”” id=””][fusion_builder_row][fusion_builder_column type=”1_1″ background_position=”left top” background_color=”” border_size=”” border_color=”” border_style=”solid” spacing=”yes” background_image=”” background_repeat=”no-repeat” padding=”” margin_top=”0px” margin_bottom=”0px” class=”” id=”” animation_type=”” animation_speed=”0.3″ animation_direction=”left” hide_on_mobile=”no” center_content=”no” min_height=”none”][fusion_text]
2016 Top Modular & Granny Flat Home Designs
[fusion_dropcap color=”#63A70A” boxed=”yes” boxed_radius=”20%” class=”” id=””]H[/fusion_dropcap]oek Modular Homes brings to you today’s latest top recommended designs from their range of granny flats and modular homes.
[/fusion_text][fusion_separator style_type=”none” top_margin=”” bottom_margin=”10px” sep_color=”” border_size=”” icon=”” icon_circle=”” icon_circle_color=”” width=”” alignment=”center” class=”” id=””/][/fusion_builder_column][/fusion_builder_row][/fusion_builder_container][fusion_builder_container hundred_percent=”yes” overflow=”visible”][fusion_builder_row][fusion_builder_column type=”1_2″ last=”no” spacing=”yes” center_content=”no” hide_on_mobile=”no” background_color=”” background_image=”” background_repeat=”no-repeat” background_position=”left top” hover_type=”none” link=”” border_position=”all” border_size=”0px” border_color=”” border_style=”solid” padding=”” margin_top=”” margin_bottom=”” animation_type=”0″ animation_direction=”down” animation_speed=”0.1″ animation_offset=”” class=”” id=””][fusion_text]
Huntington 67 “New”
[/fusion_text][fusion_imageframe lightbox=”no” gallery_id=”” lightbox_image=”” style_type=”none” hover_type=”none” bordercolor=”” bordersize=”0px” borderradius=”0″ stylecolor=”” align=”none” link=”” linktarget=”_self” animation_type=”0″ animation_direction=”down” animation_speed=”0.1″ animation_offset=”” hide_on_mobile=”no” class=”” id=””]  [/fusion_imageframe][fusion_text]
[/fusion_imageframe][fusion_text]
Features
- Open plan
- Separate toilet
- Good value
- Separate laundry
- 2 bedroom
- Combined kitchen/dining and living area
- Double wardrobe in master bedroom
- Large deck
[/fusion_text][/fusion_builder_column][fusion_builder_column type=”1_2″ last=”yes” spacing=”yes” center_content=”no” hide_on_mobile=”no” background_color=”” background_image=”” background_repeat=”no-repeat” background_position=”left top” hover_type=”none” link=”” border_position=”all” border_size=”0px” border_color=”” border_style=”solid” padding=”” margin_top=”” margin_bottom=”” animation_type=”0″ animation_direction=”down” animation_speed=”0.1″ animation_offset=”” class=”” id=””][fusion_text]
The Aspen 54
[/fusion_text][fusion_imageframe lightbox=”no” gallery_id=”” lightbox_image=”” style_type=”none” hover_type=”none” bordercolor=”” bordersize=”0px” borderradius=”0″ stylecolor=”” align=”none” link=”” linktarget=”_self” animation_type=”0″ animation_direction=”down” animation_speed=”0.1″ animation_offset=”” hide_on_mobile=”no” class=”” id=””]  [/fusion_imageframe][fusion_text]
[/fusion_imageframe][fusion_text]
Features
- Open plan
- Combined toilet and bathroom
- Good value
- Larger front deck and smaller deck off laundry
- 2 bedroom with equal sized cupboard space
- Large combined kitchen and dining area
[/fusion_text][/fusion_builder_column][/fusion_builder_row][/fusion_builder_container][fusion_builder_container background_color=”” background_image=”” background_parallax=”none” enable_mobile=”no” parallax_speed=”0.3″ background_repeat=”no-repeat” background_position=”left top” video_url=”” video_aspect_ratio=”16:9″ video_webm=”” video_mp4=”” video_ogv=”” video_preview_image=”” overlay_color=”” overlay_opacity=”0.5″ video_mute=”yes” video_loop=”yes” fade=”no” border_size=”0px” border_color=”” border_style=”” padding_top=”20″ padding_bottom=”20″ padding_left=”” padding_right=”” hundred_percent=”no” equal_height_columns=”no” hide_on_mobile=”no” menu_anchor=”” class=”” id=””][fusion_builder_row][fusion_builder_column type=”1_1″ background_position=”left top” background_color=”” border_size=”” border_color=”” border_style=”solid” spacing=”yes” background_image=”” background_repeat=”no-repeat” padding=”” margin_top=”0px” margin_bottom=”0px” class=”” id=”” animation_type=”” animation_speed=”0.3″ animation_direction=”left” hide_on_mobile=”no” center_content=”no” min_height=”none”][fusion_text]This year Hoek Modular Home’s, top recommended home designs are the Huntington 67 “New” and the Aspen 54. These spacious 2 bedroom homes both contain large combined living/dinging areas and kitchens, are open plan and host 1-2 entertaining/reception decks.
The Huntington 67 “New”
The Huntington 67 “New” contains a large 1800 x 1200 front deck suitable for entertaining. It hosts a separate toilet and laundry, plus a larger wardrobe in the master bedroom, excellent for couples with a child.
Aspen 54
The Aspen 54 has two decent sized decks attached; one located at the entry for residents to be able to size back of a morning and/or afternoon and enjoy the day, the other is situated off the laundry for the convenience of hanging washing and other house duties. The bathroom includes both a toilet and shower, with a separate laundry.
About Hoek Modular Homes Designs
At Hoek Modular Homes we understand the theory behind the process of gaining approval and regulations of owning a second dwelling can be mind boggling; therefore that’s why we take care of all that for you. We offer you an information pack on enquiring to help cover, in writing, what we do and the role you play in creating your dream new home. Customers are welcome to arrange and appointment and we’ll show you around our facility, meet the team and discover the building process first hand. At any time during the construction stage of your home you are also able to check on how your home is doing, take photos and ask any questions you may have; we even provide you with a CD with photos of your home as it’s being built so you can cherish your home from start to finish.
Home designs are also custom designed to suit your needs and lifestyle, we don’t just offer a stock standard range. You can choose your own floor coverings, blinds, roof style and extras such as decks and carports. Find out more about our custom extras today![/fusion_text][/fusion_builder_column][/fusion_builder_row][/fusion_builder_container][fusion_builder_container background_color=”” background_image=”” background_parallax=”none” enable_mobile=”no” parallax_speed=”0.3″ background_repeat=”no-repeat” background_position=”left top” video_url=”” video_aspect_ratio=”16:9″ video_webm=”” video_mp4=”” video_ogv=”” video_preview_image=”” overlay_color=”” overlay_opacity=”0.5″ video_mute=”yes” video_loop=”yes” fade=”no” border_size=”0px” border_color=”” border_style=”” padding_top=”20″ padding_bottom=”20″ padding_left=”” padding_right=”” hundred_percent=”no” equal_height_columns=”no” hide_on_mobile=”no” menu_anchor=”” class=”” id=””][fusion_builder_row][fusion_builder_column type=”1_1″ background_position=”left top” background_color=”” border_size=”” border_color=”” border_style=”solid” spacing=”yes” background_image=”” background_repeat=”no-repeat” padding=”” margin_top=”0px” margin_bottom=”0px” class=”” id=”” animation_type=”” animation_speed=”0.3″ animation_direction=”left” hide_on_mobile=”no” center_content=”no” min_height=”none”][fusion_text]
Talk to our granny flat & modular home specialists today to find out how you can build your dream home. Contact us today to find out more! Call (07) 3889 7385.
[/fusion_text][/fusion_builder_column][/fusion_builder_row][/fusion_builder_container]
