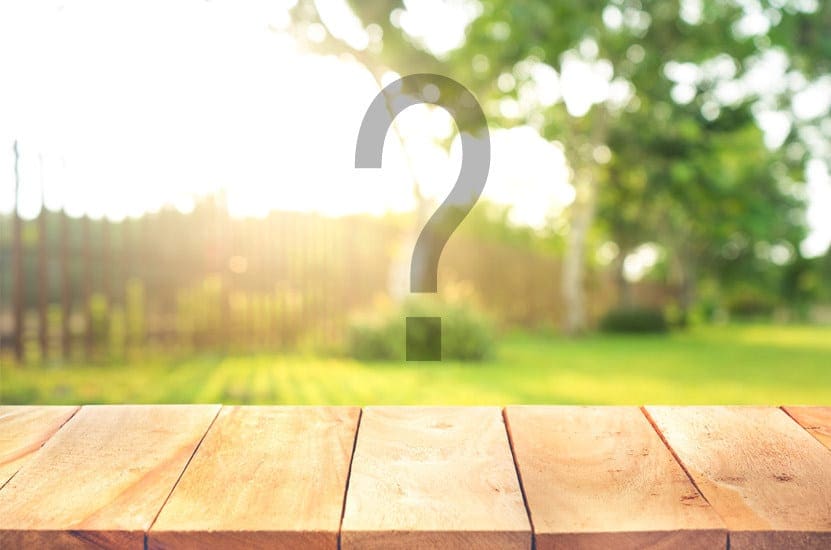[fusion_builder_container background_color=”” background_image=”” background_parallax=”none” enable_mobile=”no” parallax_speed=”0.3″ background_repeat=”no-repeat” background_position=”left top” video_url=”” video_aspect_ratio=”16:9″ video_webm=”” video_mp4=”” video_ogv=”” video_preview_image=”” overlay_color=”” overlay_opacity=”0.5″ video_mute=”yes” video_loop=”yes” fade=”no” border_size=”0px” border_color=”” border_style=”” padding_top=”20″ padding_bottom=”20″ padding_left=”” padding_right=”” hundred_percent=”no” equal_height_columns=”no” hide_on_mobile=”no” menu_anchor=”” class=”” id=””][fusion_builder_row][fusion_builder_column type=”1_1″ background_position=”left top” background_color=”” border_size=”” border_color=”” border_style=”solid” spacing=”yes” background_image=”” background_repeat=”no-repeat” padding=”” margin_top=”0px” margin_bottom=”0px” class=”” id=”” animation_type=”” animation_speed=”0.3″ animation_direction=”left” hide_on_mobile=”no” center_content=”no” min_height=”none”][fusion_text]
How To Know If Your Backyard Is Suitable For A Granny Flat?
[fusion_dropcap color=”#63A70A” boxed=”yes” boxed_radius=”20%” class=”” id=””]D[/fusion_dropcap]eciding on building a backyard granny flat for a family member, friend or to rent out, depends heavily on whether your backyard is actually suitable. Various council laws and restrictions dictate specific land sizes and perimeters that secondary dwellings must fit within; however, one quick and easy method of determining suitability is to call your preferred granny flat builder to get an assessment.
[/fusion_text][fusion_separator style_type=”none” top_margin=”” bottom_margin=”10px” sep_color=”” border_size=”” icon=”” icon_circle=”” icon_circle_color=”” width=”” alignment=”center” class=”” id=””/][/fusion_builder_column][/fusion_builder_row][/fusion_builder_container][fusion_builder_container hundred_percent=”yes” overflow=”visible”][fusion_builder_row][fusion_builder_column type=”1_1″ last=”yes” spacing=”yes” center_content=”no” hide_on_mobile=”no” background_color=”” background_image=”” background_repeat=”no-repeat” background_position=”left top” hover_type=”none” link=”” border_position=”all” border_size=”0px” border_color=”” border_style=”” padding=”” margin_top=”” margin_bottom=”” animation_type=”” animation_direction=”” animation_speed=”0.1″ animation_offset=”” class=”” id=””][fusion_text]
General Council Regulations
Generally, a backyard granny flat can be either, “free standing or constructed under or attached to a Dwelling house”* on the same lot and is smaller in size than the main dwelling. If you live in the Moreton Bay shire council region then you are also eligible to rent out a granny flat to those outside of your family or relations.
In Brisbane City Council regions a granny flat can be built if it is no more than 80 square metres in total size and is within 20 metres from the main dwelling. In reference to this it is important to consider whether you have this space available in your backyard. Your granny flat must also be able to be accessed from an existing driveway onto the property, thus it must be positioned accordingly.
For region specific land and building regulations and information contact your local council.
Here, at Hoek Modular Homes, we are able to arrange a time to suit you and assess your property’s eligibility and also take care of all council approvals for you. Talk to our team today.
Landscapes & Terrain
Granny flats are versatile buildings, built with a light but strong and solid steel sub-frame. They are capable of being built on a range of landscapes and terrains including, sloping, rocky and mountainous sites, and varying soil types. Additional fees for pre-construction/placement modifications can apply, thus it is important to talk to your granny flat builder about your property and potentially undertaking a soil test. Due to the need to be transported via truck at speeds of up to 100km/h, granny flats are durable against Australia’s wild weather and climate. For example our homes, at Hoek Modular Homes, are built with a N3 cyclone rating, termite protected structural blue pine framing and 6 Star Energy efficient Insulation R1.5 to walls, ceiling and blanket under roof iron standard. This ensures your granny flat will be able to be enjoyed by the whole family, throughout the seasons, for many years to come.
Uses
Depending on the region you live in, granny flats can be used for a variety of different means, including being used as a source of additional income. Those living within the Moreton Bay, Logan and Toowoomba shire councils are eligible to rent out a backyard granny flat to those outside of family and relatives.
Granny flats are also great for housing elderly relatives or children looking to become more independent. They can help give family members the privacy they desire whilst remaining close to care, loved ones and support.
Outside of general accommodation, granny flats are often used as additional spaces to run a home business, entertaining guests, storage or simply a place to practice their hobbies or relax.
Affordability
Due to the fact that prefabricated granny flats are usually built off-site in a factory, these structures are often cheaper than standard on-site built structured. They also don’t take as long to be built, with some dwellings ready in as little as 10 weeks! Costs for an additional dwelling can vary depending on the amount of site preparation and additional features you require. At Hoek Modular Homes, our one bedroom granny flats can start anywhere from just $73’500 including certification, plumbing approvals, transport and installation up to 100 kms from our factory. To view our range of one and two bedroom granny flats visit:
It is often beneficial to sit down or have a chat with your financial institution, local council and granny flat builder to discuss options, regulations and costs involves to help you get an overall understanding of what a backyard granny flat entails and how to go about planning for one.
For more information on granny flats, building processes, regulations and costs contact our team of granny flat experts at Hoek Modular Homes today! Call (07) 3889 7385.
[/fusion_text][/fusion_builder_column][fusion_builder_column type=”1_1″ last=”yes” spacing=”yes” center_content=”no” hide_on_mobile=”no” background_color=”” background_image=”” background_repeat=”no-repeat” background_position=”left top” hover_type=”none” link=”” border_position=”all” border_size=”0px” border_color=”” border_style=”” padding=”” margin_top=”” margin_bottom=”” animation_type=”” animation_direction=”” animation_speed=”0.1″ animation_offset=”” class=”” id=””][fusion_separator style_type=”none” top_margin=”20px” bottom_margin=”20px” sep_color=”” border_size=”” icon=”” icon_circle=”” icon_circle_color=”” width=”” alignment=”center” class=”” id=””/][fusion_text]References:
[/fusion_text][/fusion_builder_column][/fusion_builder_row][/fusion_builder_container]

