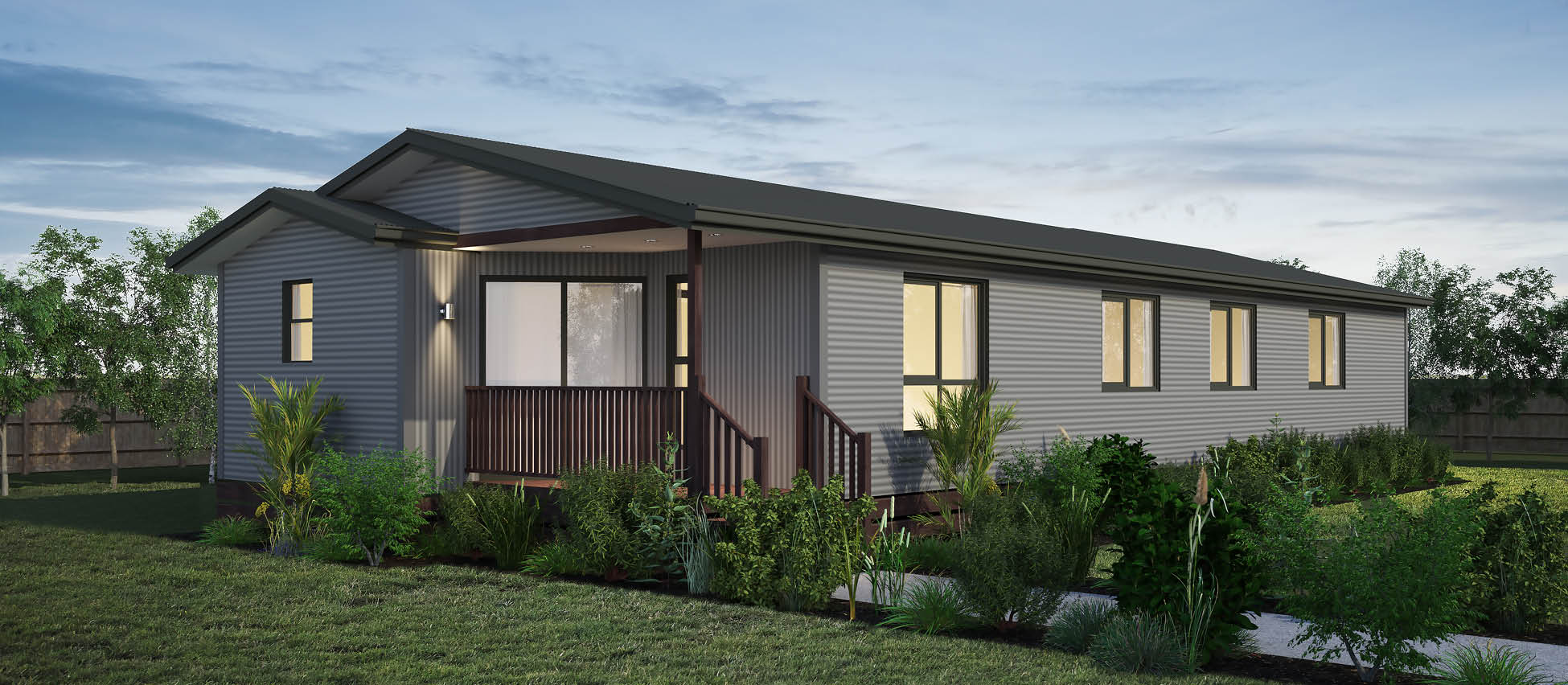The Jasper 130 is a 4 Bedroom, 2 Bathroom Modular Home suited for family living.
Inside you are graced with a well thought out floor plan. You enter into your open plan living with a good sized kitchen with corner pantry and generous bench space. The Kitchen flows into your dinign area and living room.
There are four generous sized bedrooms. The master bedroom features a walk in robe that leads through to a master ensuite. Bedrooms two, three and four have built in robes and space for queen bed.
There is a separate linen closet leading int your separate laundry which leas onto a deck that leads to the back of your home. There is a separate toilet and a generous main bathroom which offers a bath as well as shower.
There is also a separate study which is the perfect space for a study or media room.
Overall, this 4 bedroom, 2 bathroom modular home is a total area of 136sqm of which 130.0sqm is total living space.



