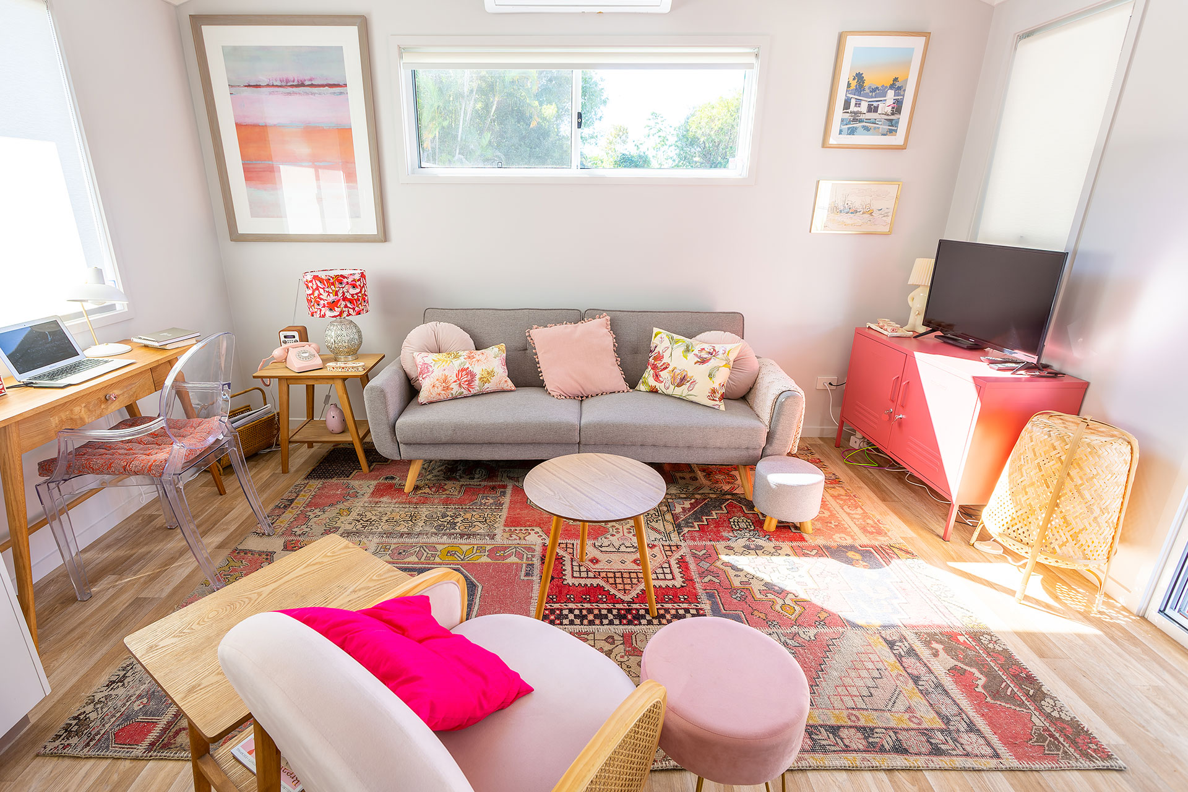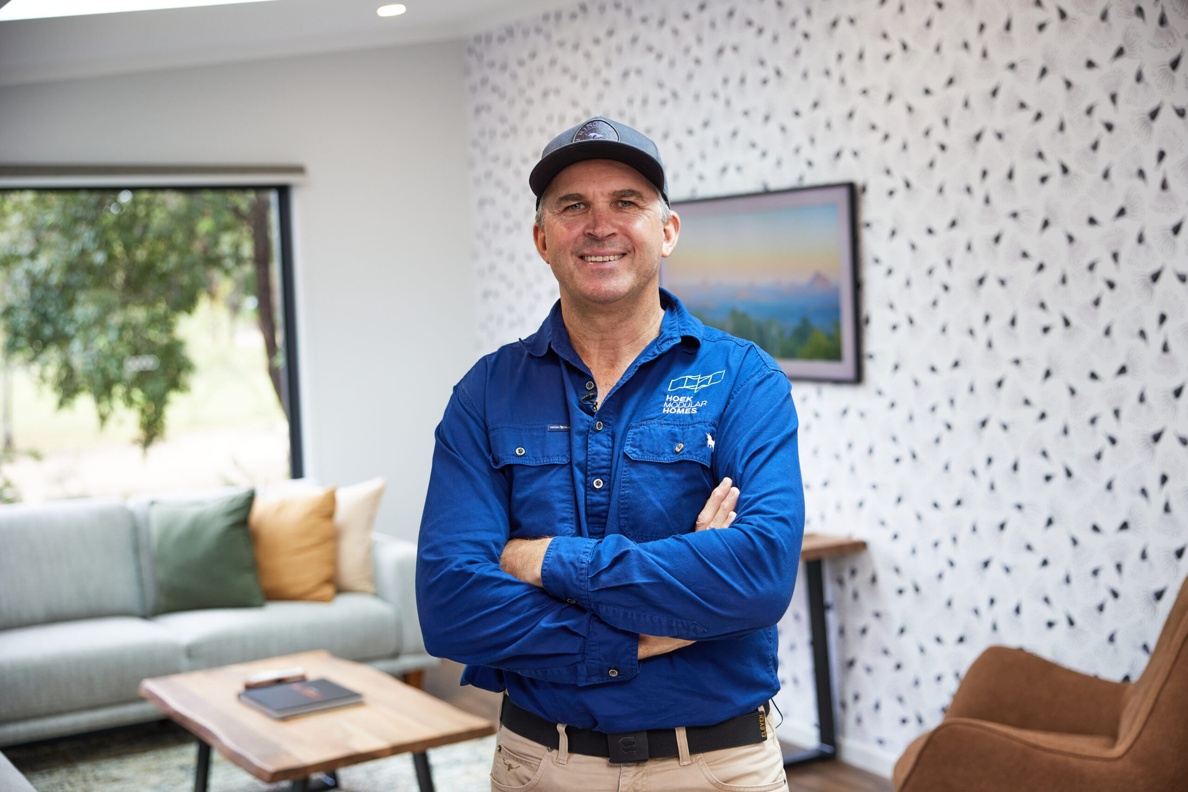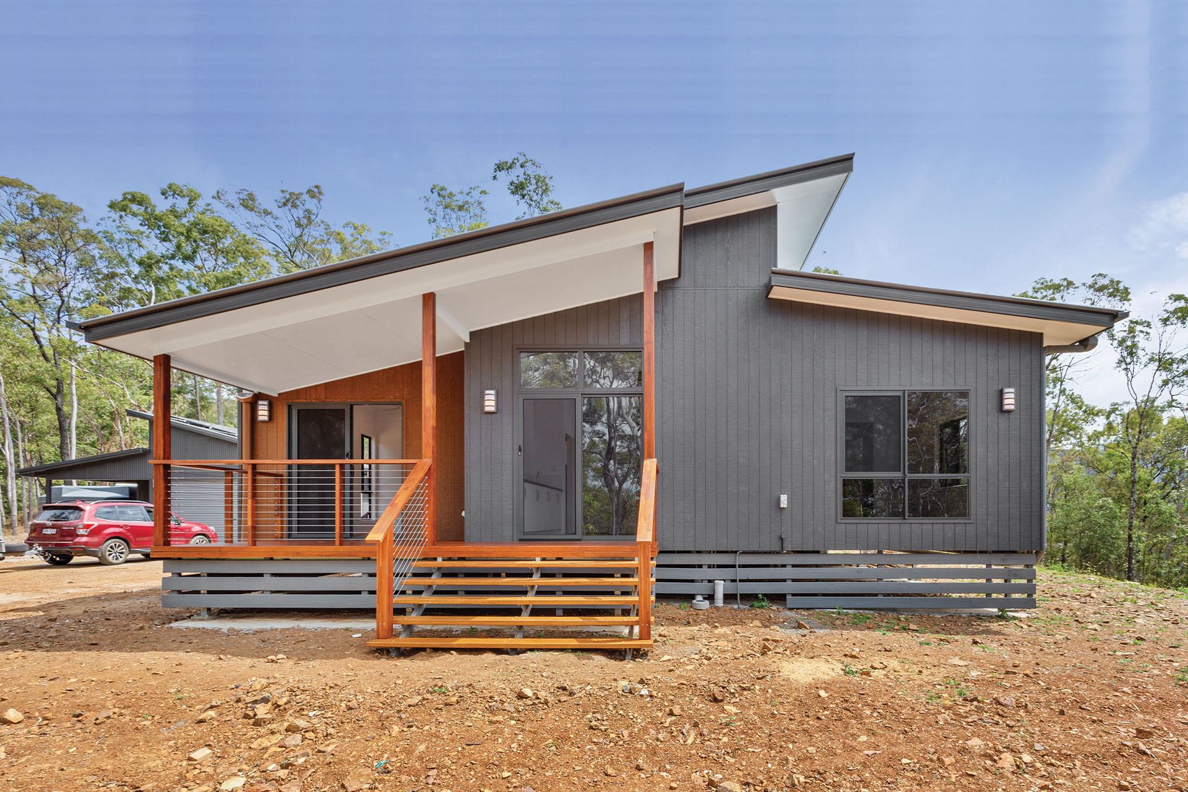
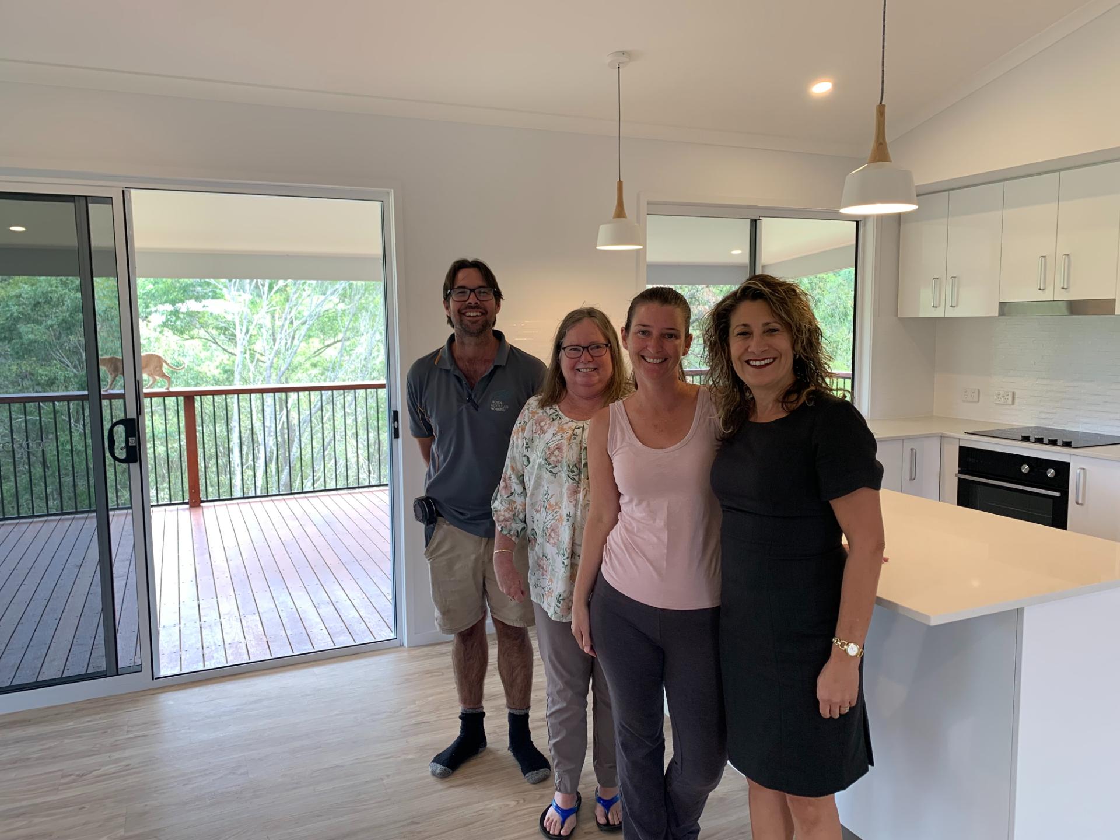

As multi-generational living becomes more popular, families are seeking ways to stay connected while maintaining privacy. A family in Cashmere, Queensland, aimed to do just that by adding a granny flat to their property. They wanted a space that would offer privacy for an elderly family member, blend with the rural surroundings, and take advantage of the site’s beautiful views.
However, the project faced significant challenges. The property was located on a steep slope and in a bushfire zone, requiring development approval, slope reports, N4 wind rating compliance, and adherence to strict council regulations. Despite these complexities, the family was determined to create a safe, functional, and welcoming living space.
Before construction could begin, the project team collaborated with engineers and site supervisors to navigate the necessary approvals and safety requirements. This involved ensuring the granny flat would meet stringent bushfire and wind safety standards while complying with council regulations. Careful planning was essential to ensure the structure would be resilient to environmental challenges while enhancing the property’s value.
Once approvals were secured, the design process focused on creating a modern, two-bedroom granny flat that prioritized privacy, accessibility, and views. The family was closely involved in the design, ensuring their needs were met. The flat featured generous decking to maximize the rural landscape, a ramp for easy access, and a layout that provided privacy from the main house.
Building on the steep slope required meticulous planning and execution. The construction team adhered to all engineering specifications, ensuring that the project met both safety standards and the family’s aesthetic vision. Communication between the team and the clients remained key throughout the process.
The granny flat was completed within the projected timeline, fully compliant with all regulations, including slope stability, wind ratings, and bushfire safety. The result was a thoughtfully designed, spacious flat that provided comfort and independence for the family’s elderly member while maintaining proximity to the main house. The large decking area became a highlight, offering stunning views and a private outdoor retreat.
The family was highly satisfied with the final product, praising the quality of the construction and the seamless process. Their vision of multi-generational living was brought to life, allowing their loved one to live nearby with independence, privacy, and comfort.
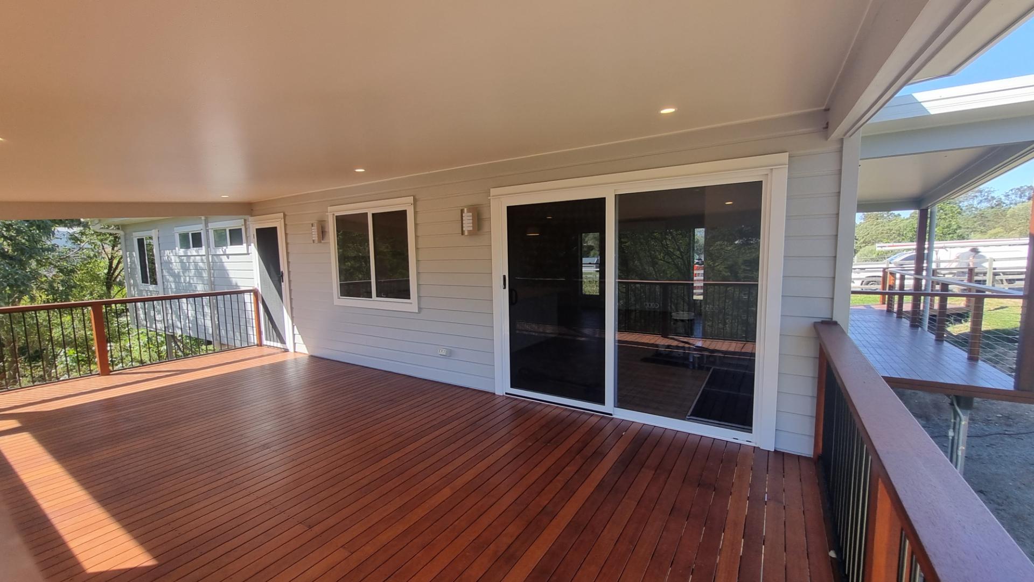
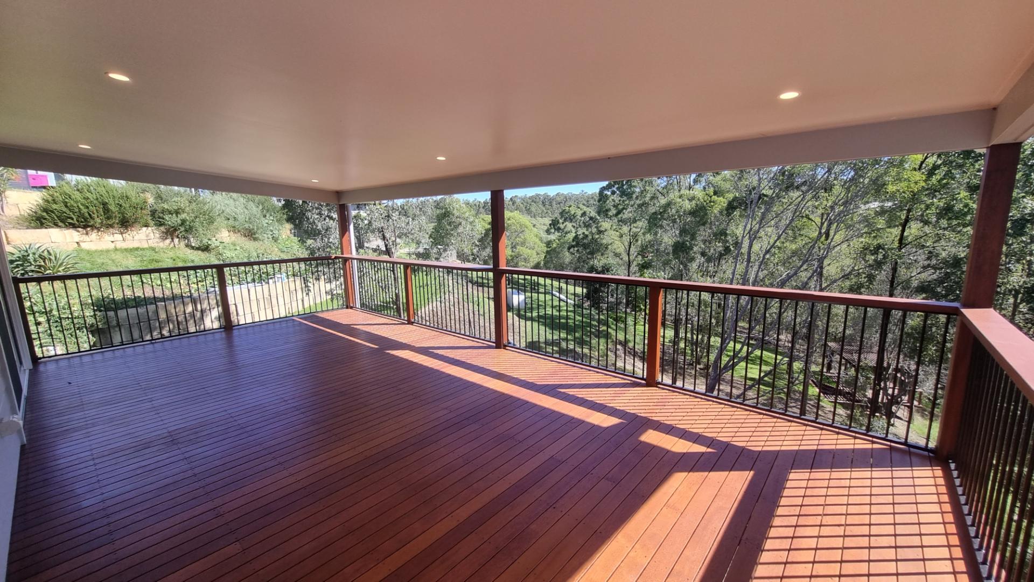
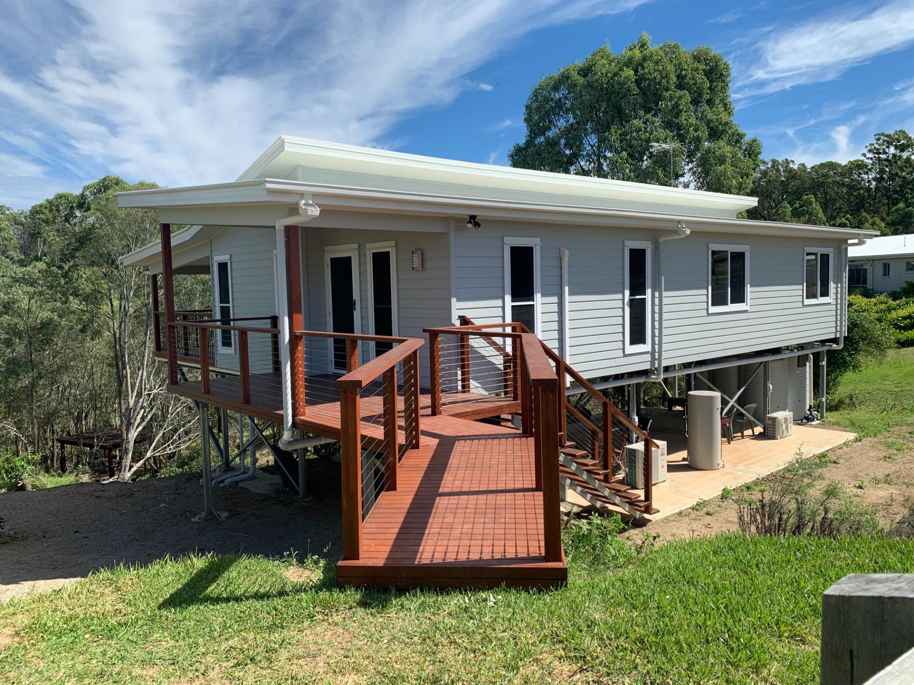
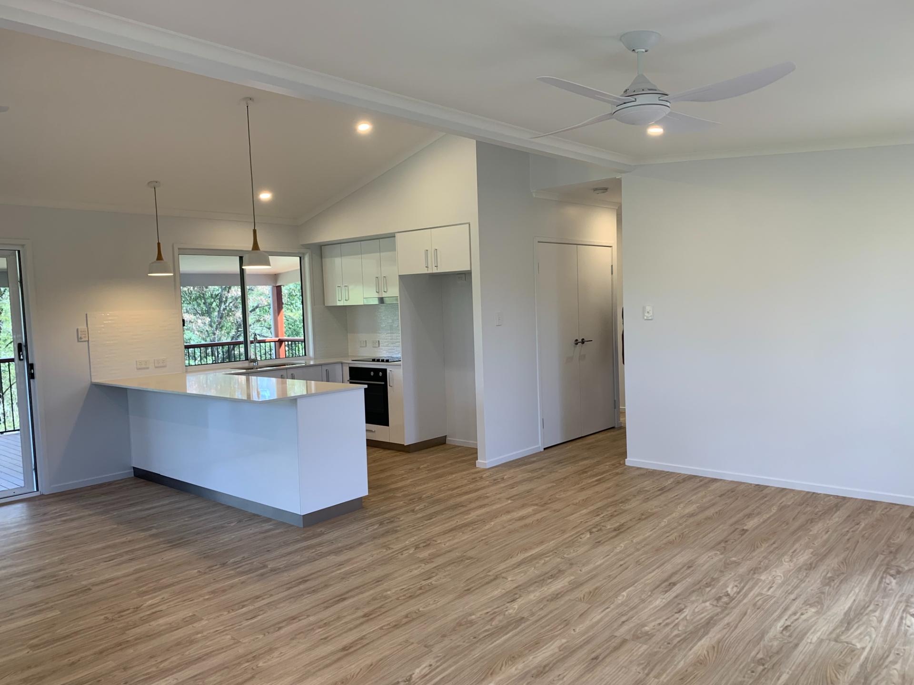
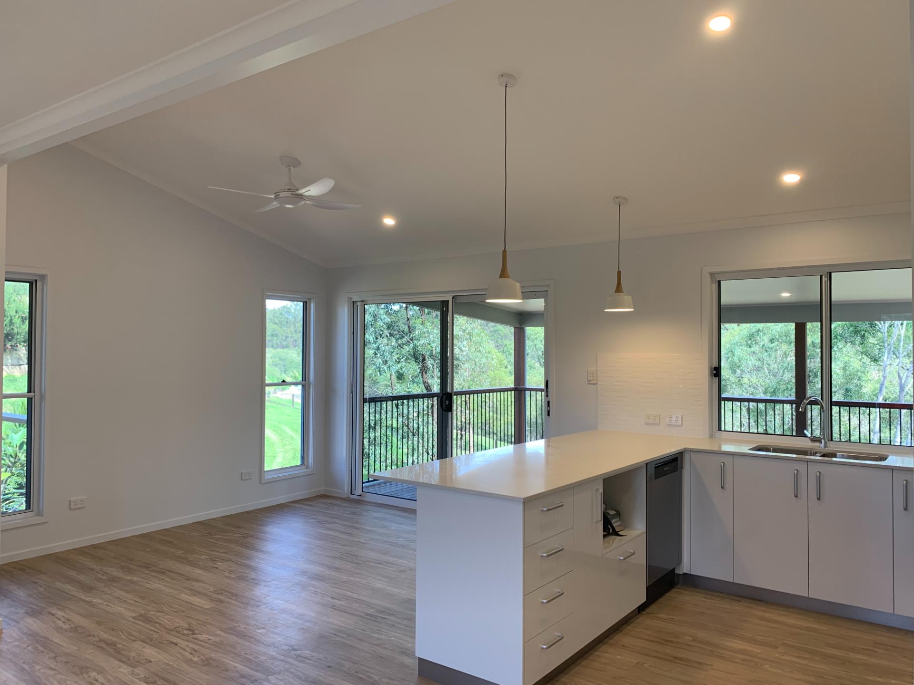
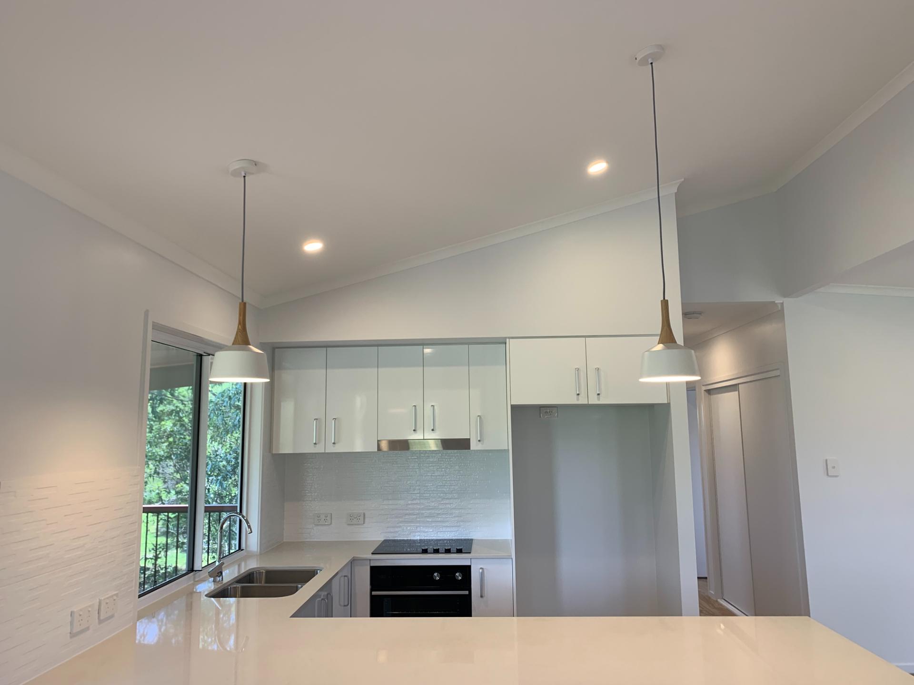
This Cashmere project highlights how thoughtful design and careful planning can overcome the challenges of difficult sites. The family’s new granny flat successfully combines functionality, privacy, and beautiful rural views, offering a perfect solution for multi-generational living.

