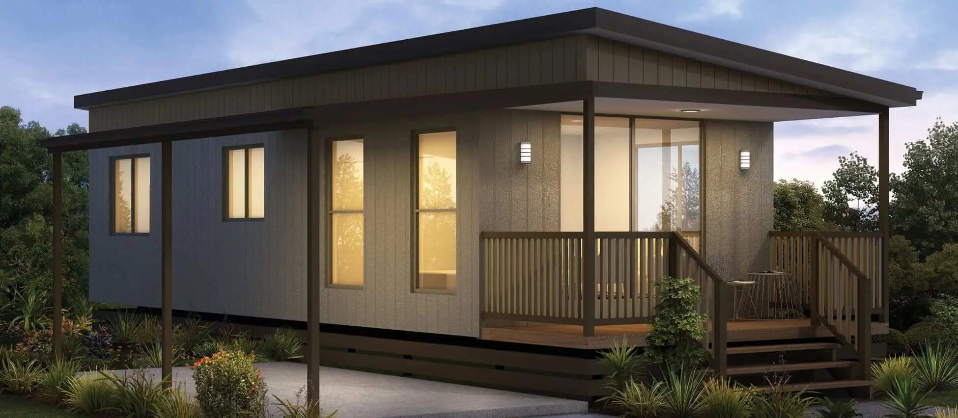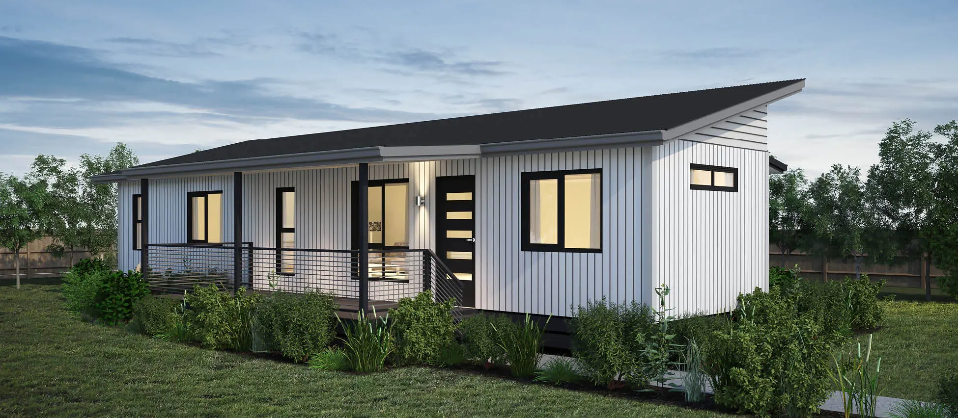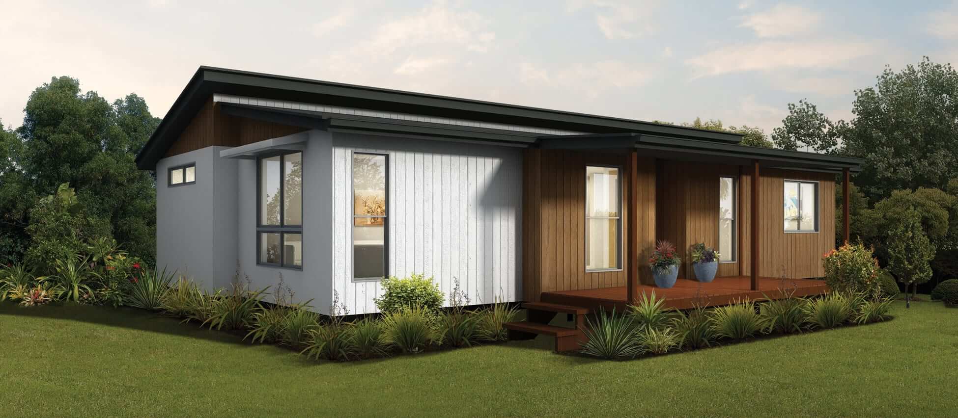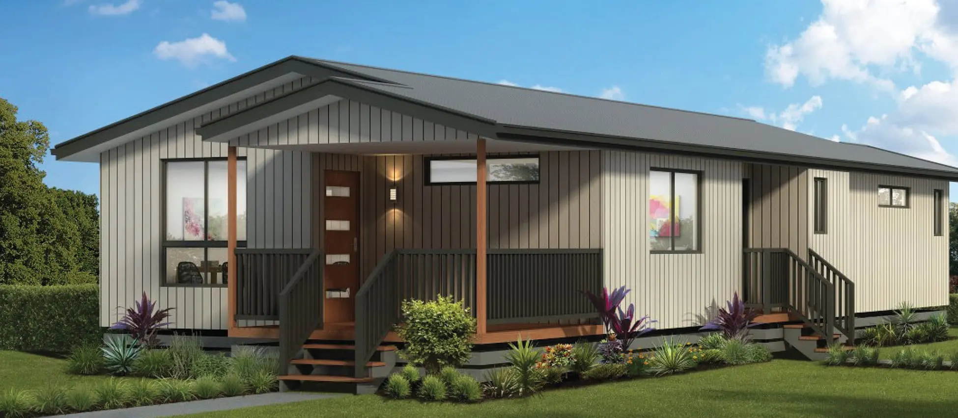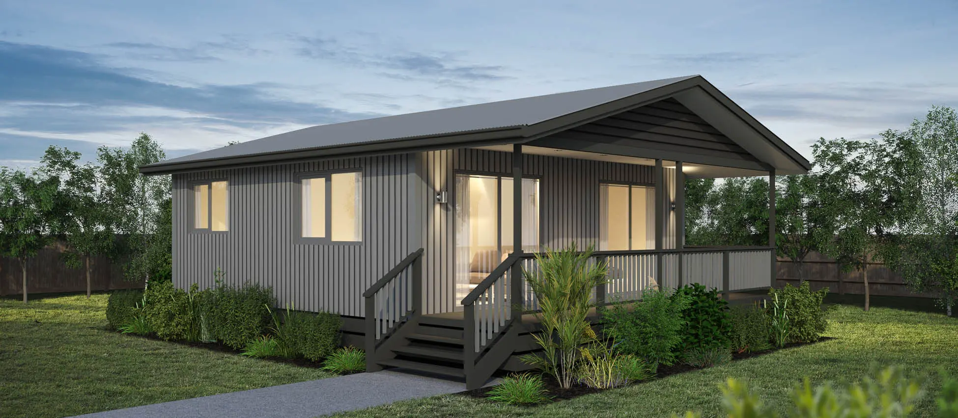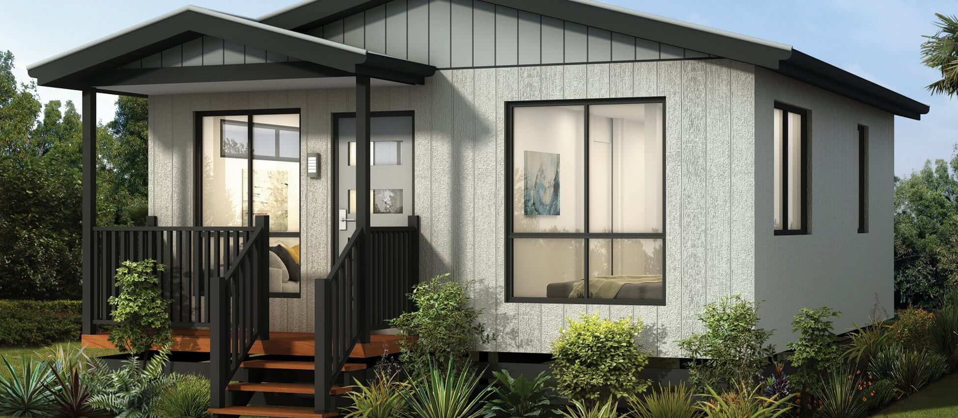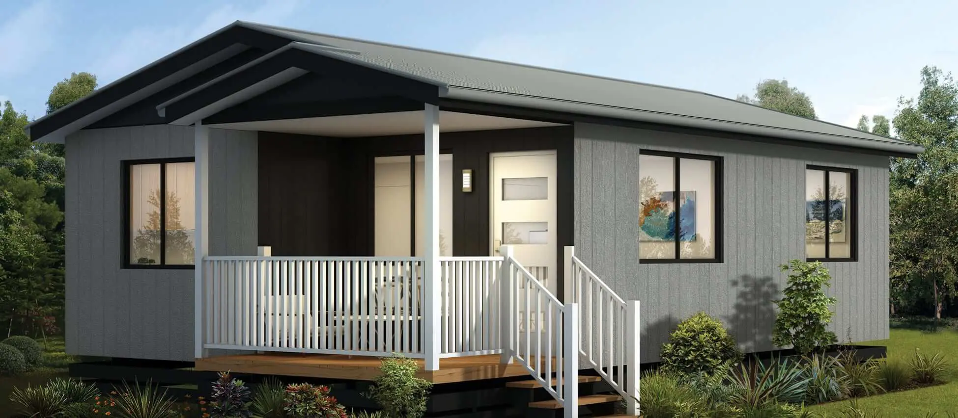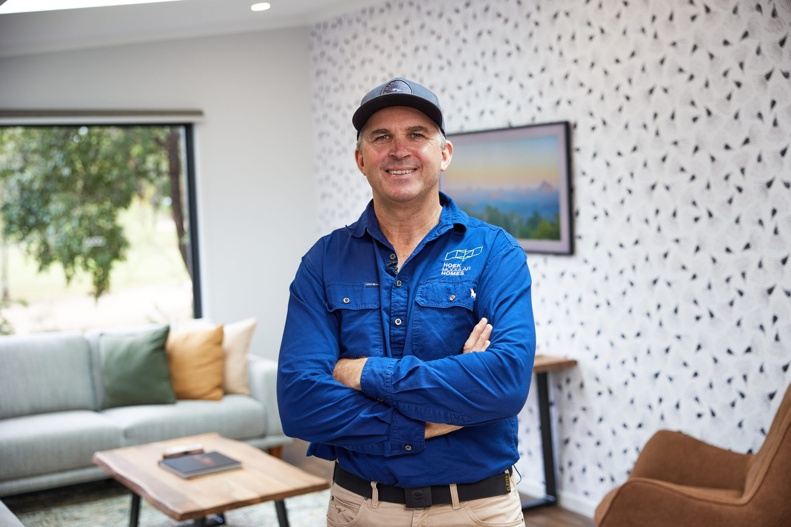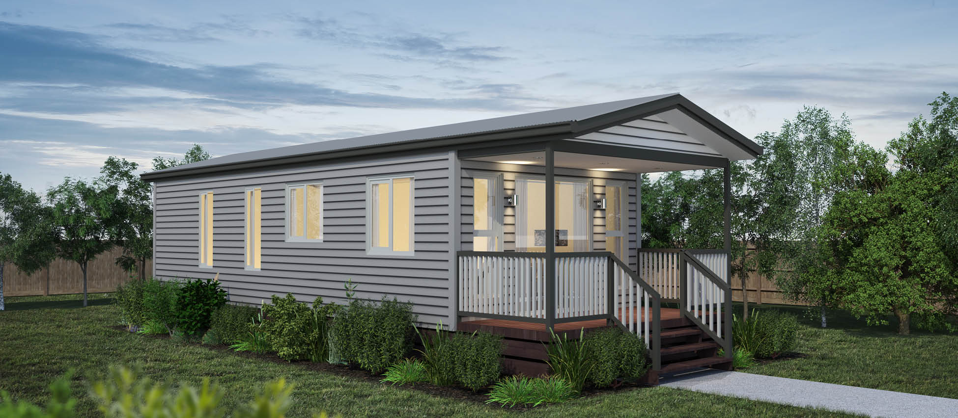
Whistler 43
1
Bed
1
Bath
49.5 m2
Total Size
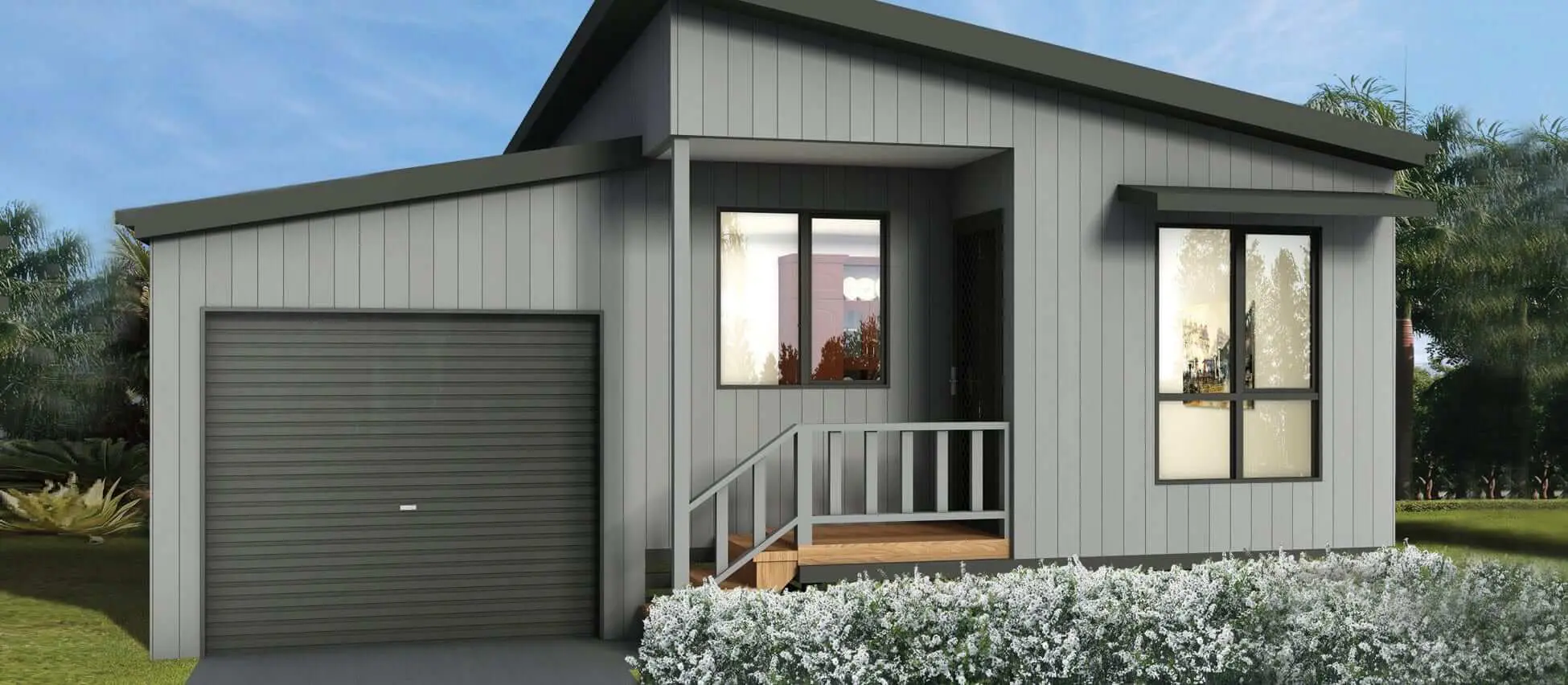

The Chinderah 60 is a well appointed 2 Bedroom, 1 Bathroom Granny Flat / Modular Home.
The front of the home features an undercover entry deck. Once you walk in the front door you enter the dining area which is directly opposite an open plan kitchen and living area.
Down the hall way you have two bedrooms directly side by side, each with built in robes. Opposite the bedrooms you have a separate laundry, storage cupboard, separate toilet and bathroom. You can also add an optional deck to the back of the home or an optional 6m x 3m carport with roller door to your home.
Overall, this 2 bedroom, 1 bathroom granny flat is a total area of 66.35sqm (with optional deck) of which 59.65sqm is of total living space.
*Optional Deck: $9,098

