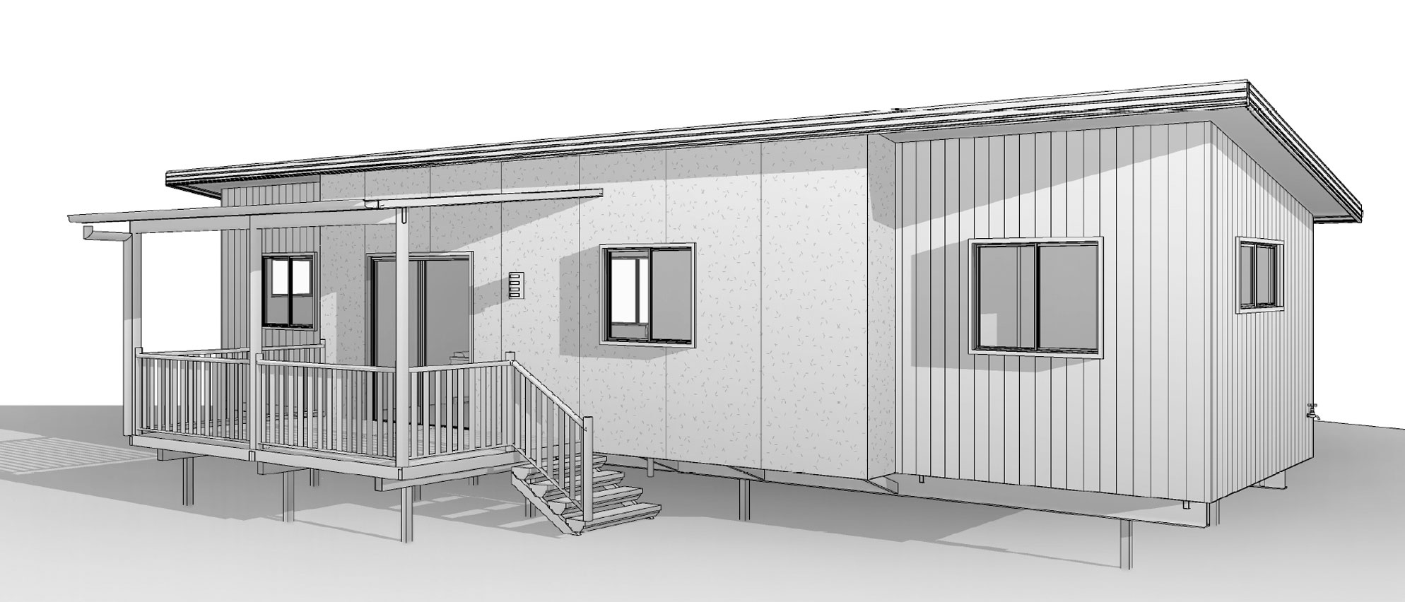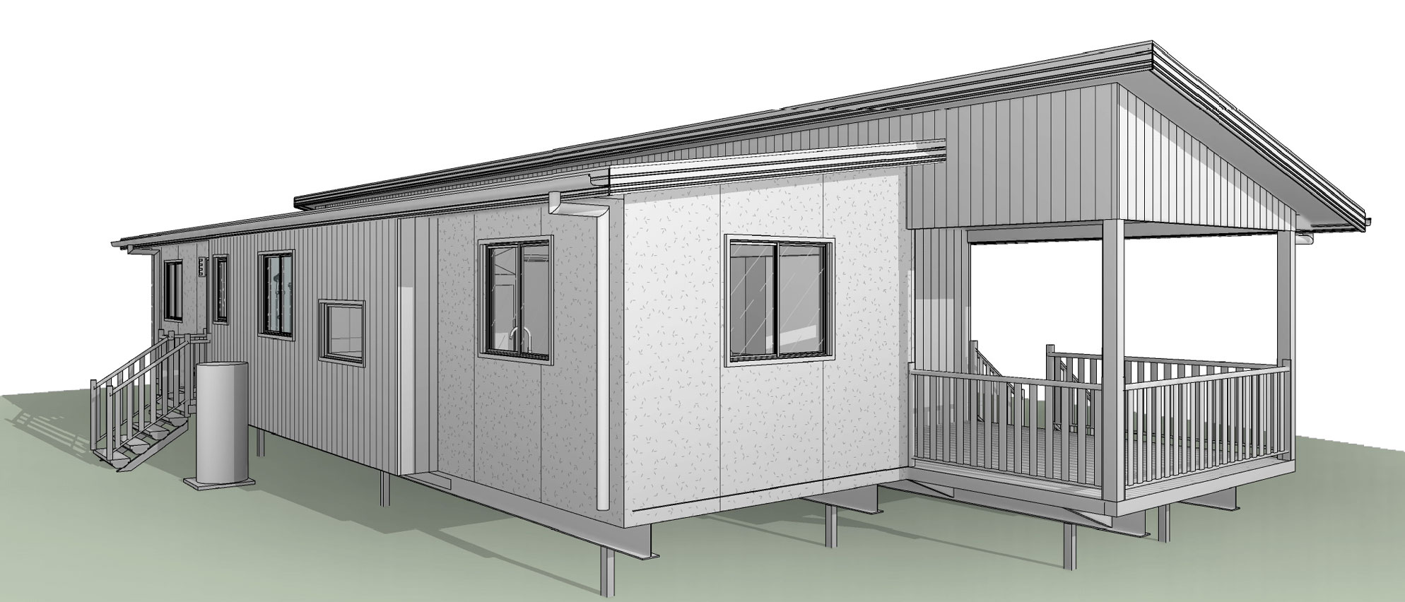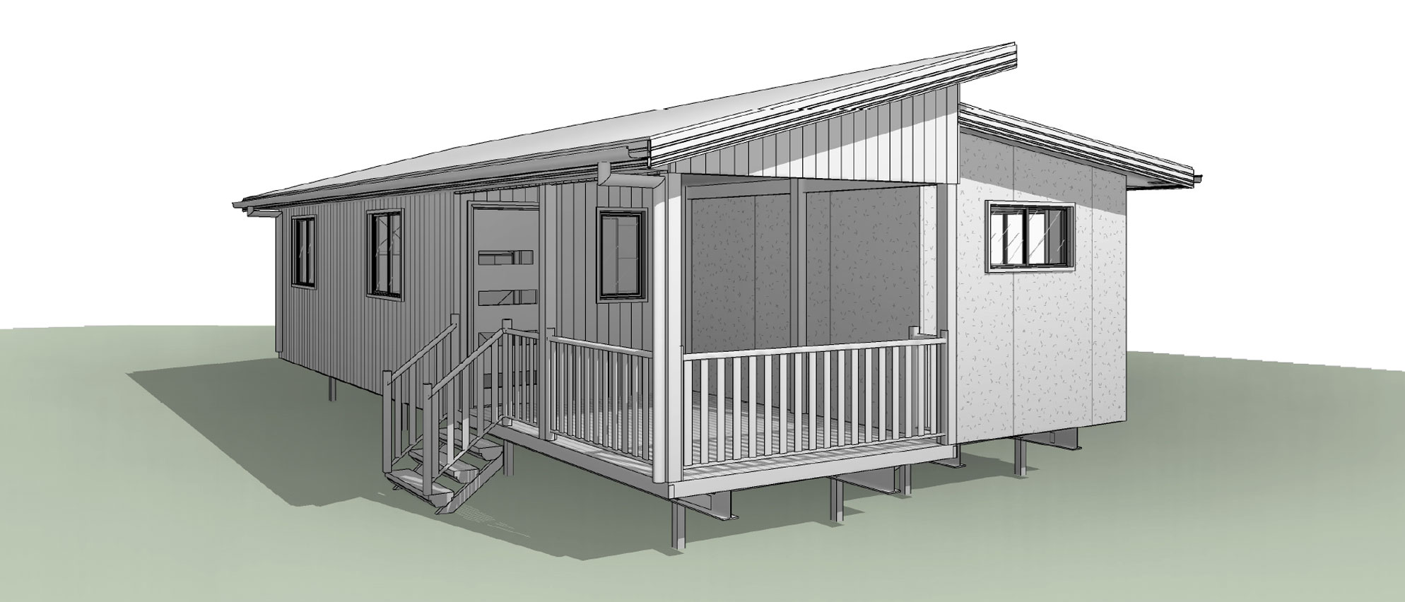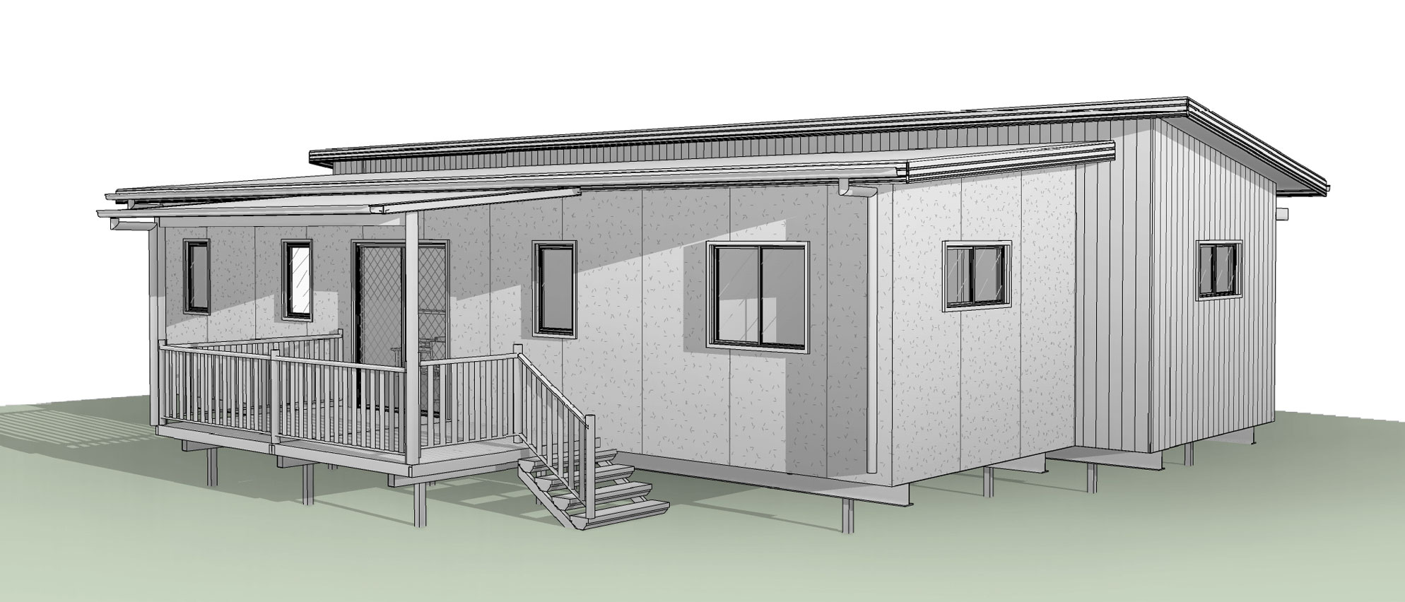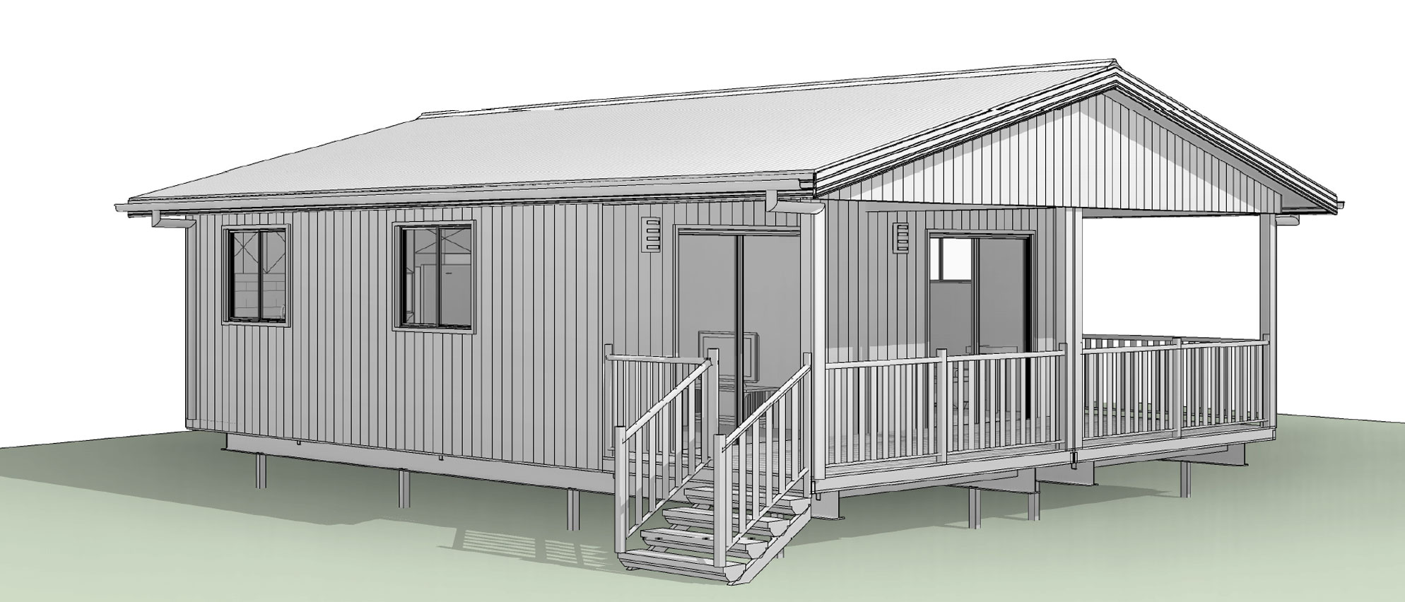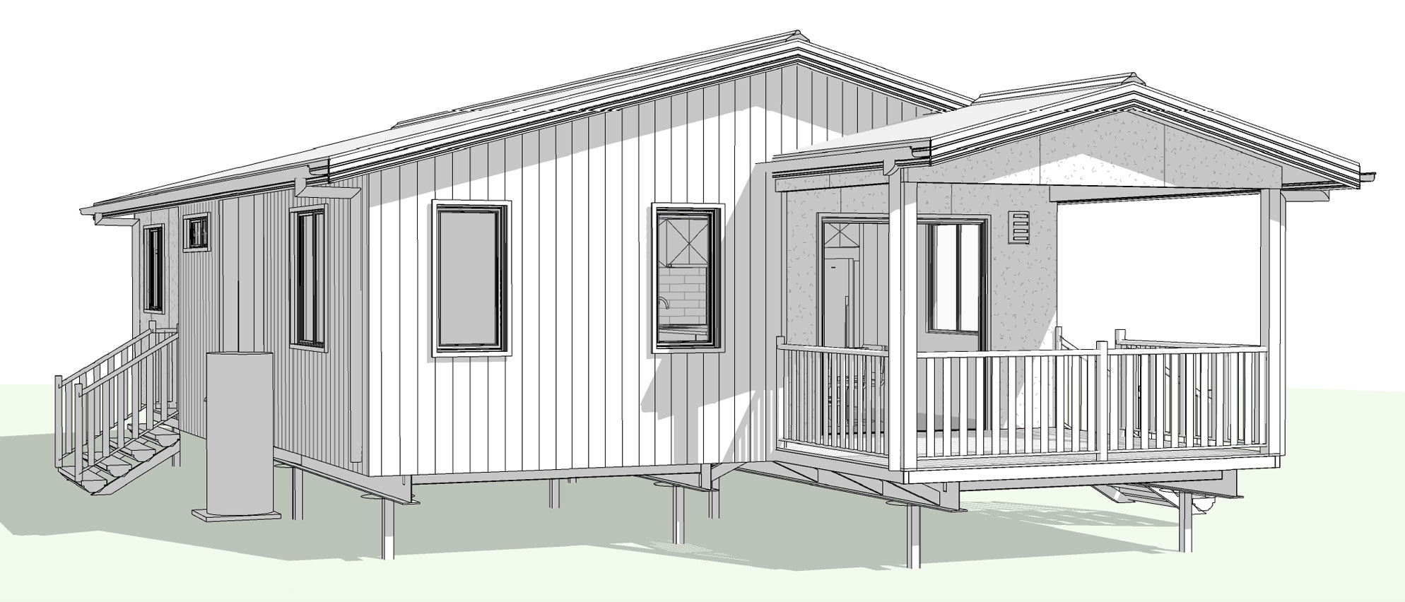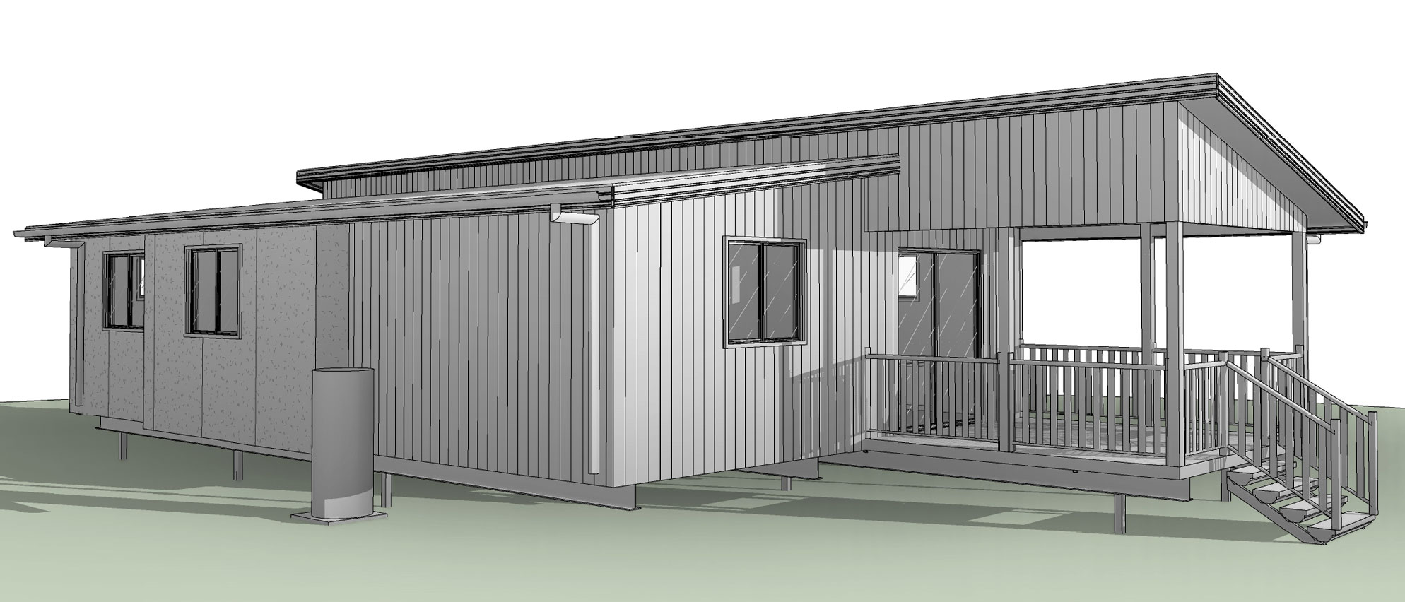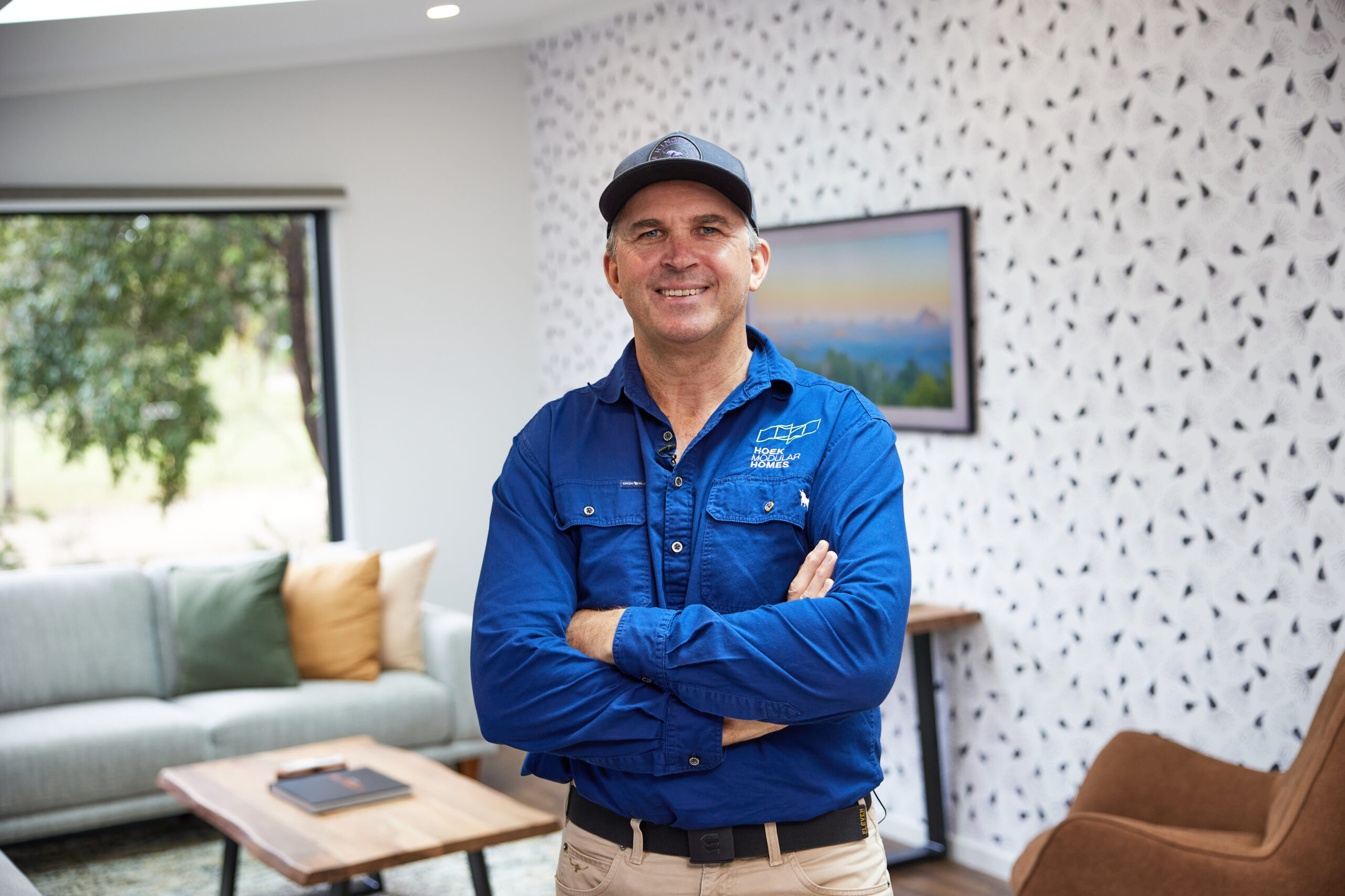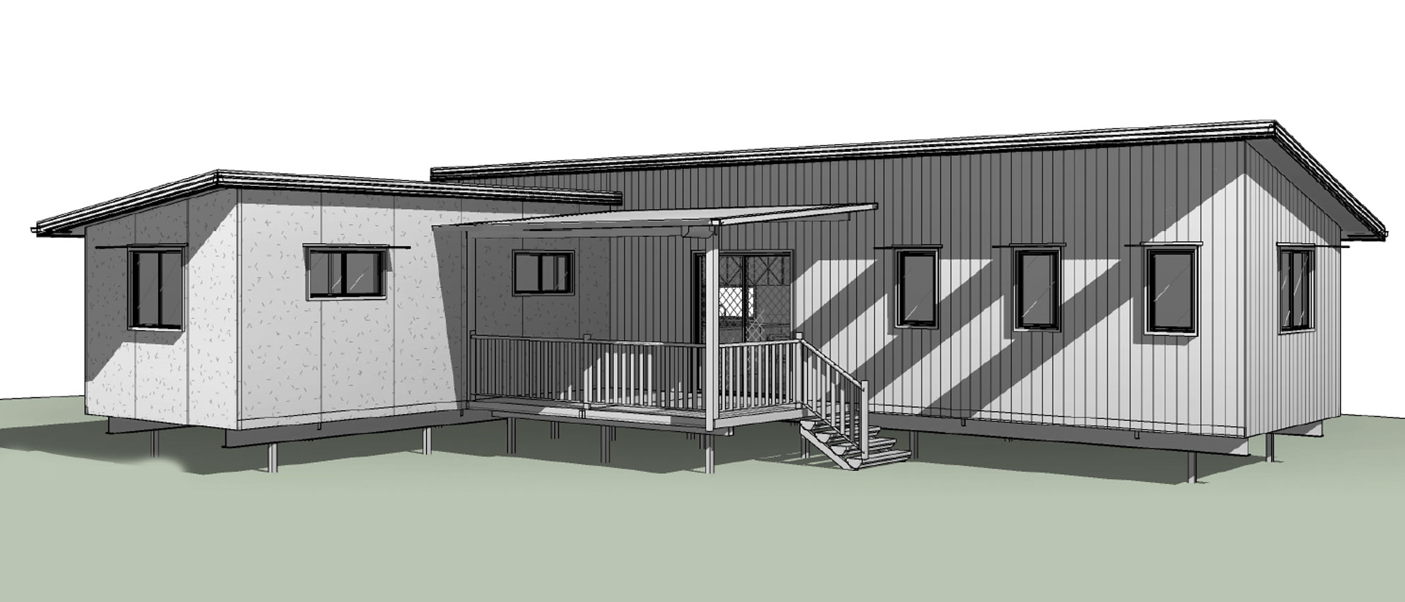
Tarnie 70
2
Bed
1
Bath
83.5
Total Size
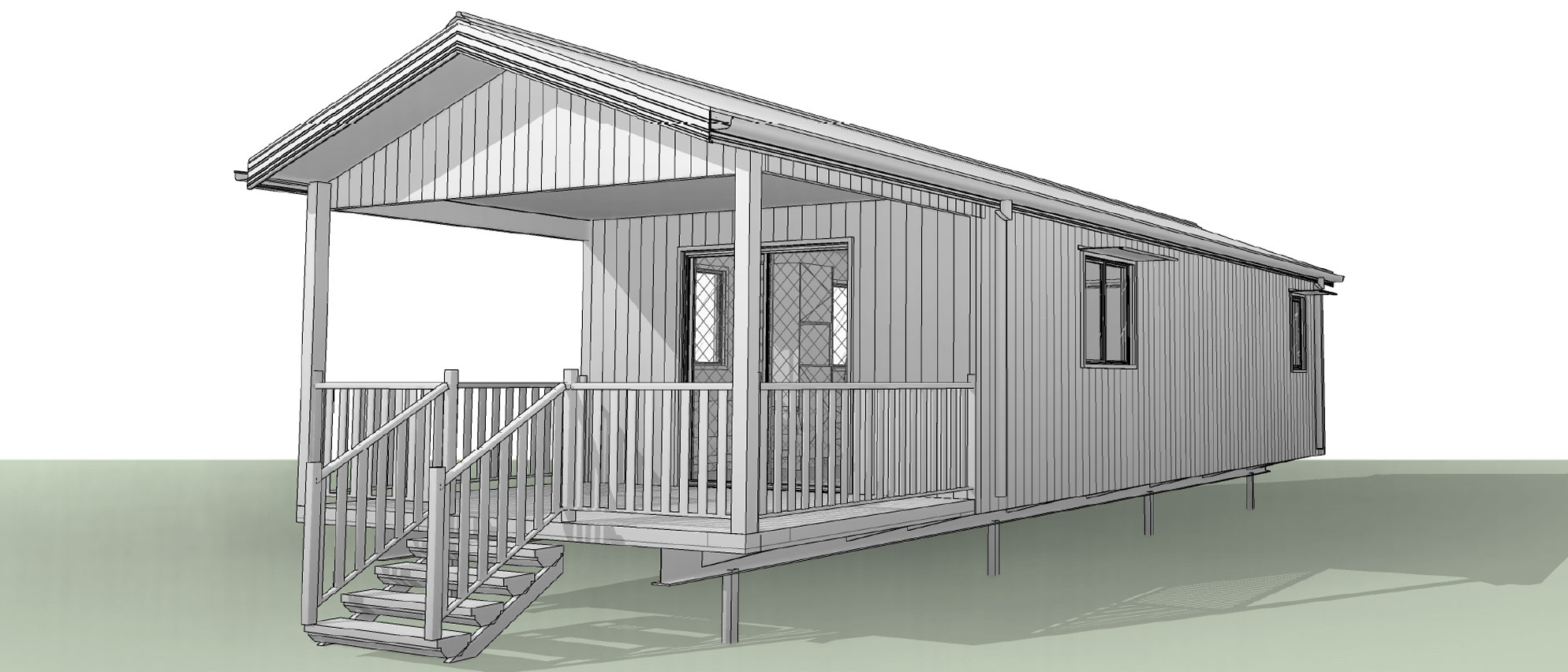

The Whistler 44 is a 1 Bedroom, 1 Bathroom Granny Flat.
This rectangle design offers open plan kitchen living and dining at the front of the home, leading into a generous bedroom.
The bedroom leads into the separate laundry and separate bathroom.
With a traditional gable roof, the home has a generous 12.2sqm deck under the main roof which is perfect for enjoying a morning cup of coffee.
Overall, this 1 bedroom, 1 bathroom granny flat is a total of 44sqm total living.

