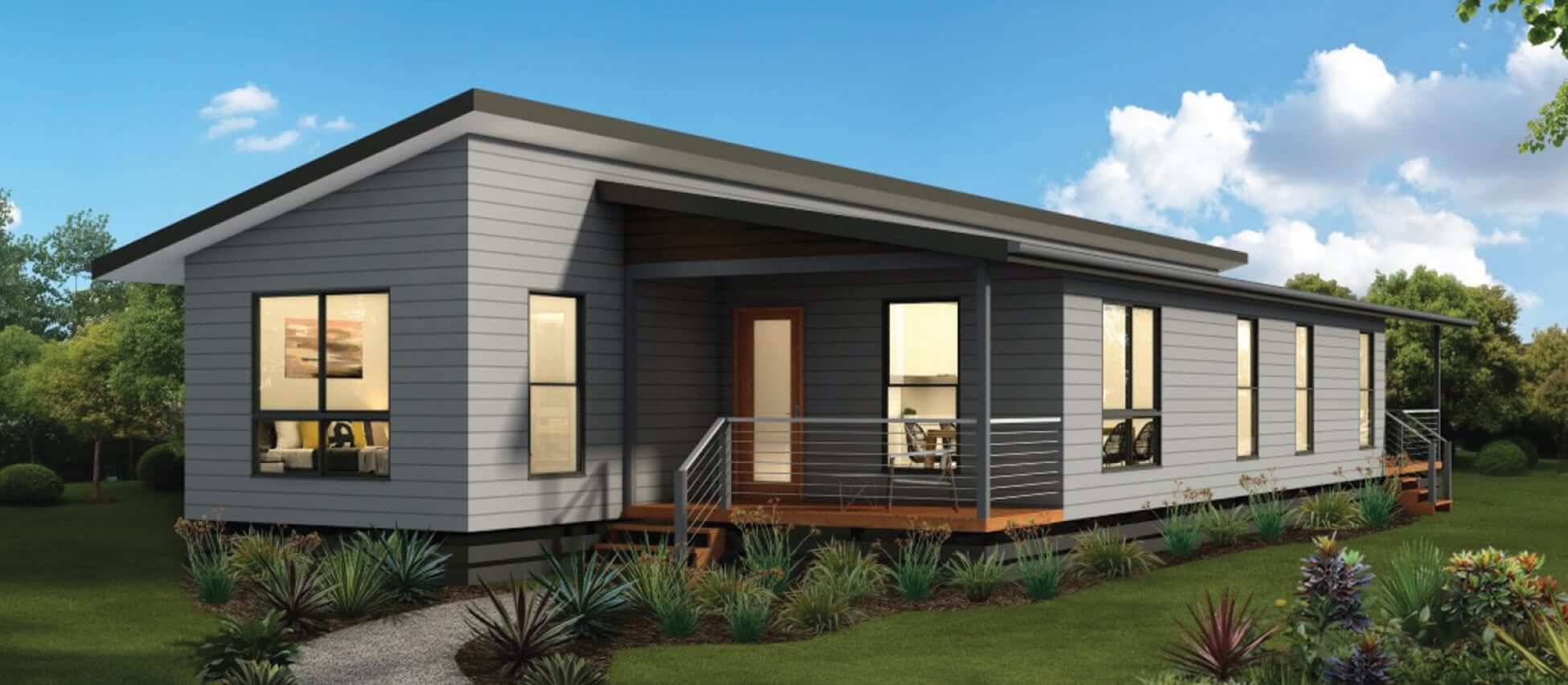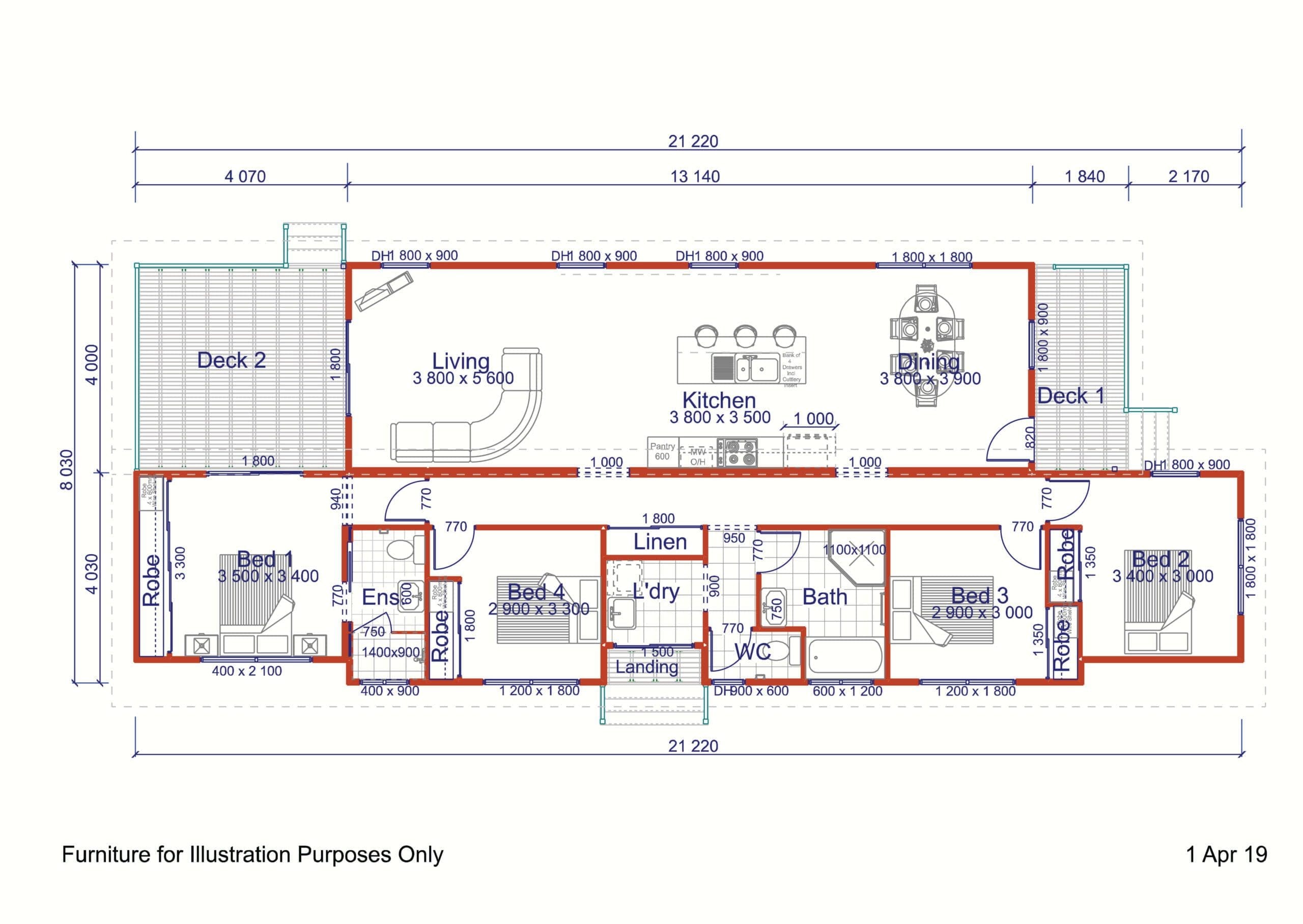The Sierra 134 is a spacious 4 Bedroom, 2 Bathroom Modular Home with a modern facade.
Inside you are graced with a well thought out floor plan. You enter into your open planned living which spans one section of the home. The kitchen is located in the centre of your living and dining providing the maximum floor space available for the dining and family areas.
The second section of the home houses four bedrooms and your wet areas. The master bedroom has a generous built in robe and a master ensuite. There are three good sized bedrooms all with built in robes.
There is a separate linen which leads into your separate laundry, which has a sliding door exit leading to the back of the home. There is a separate toilet and a main bathroom perfect for families with a separate bathand shower included.
Overall, this 4 bedroom, 2 bathroom modular home is a total area of 159.02sqm of which 133.95sqm is total living space.



